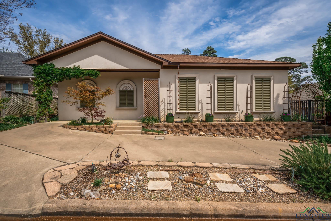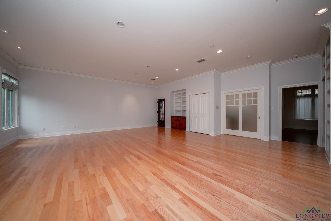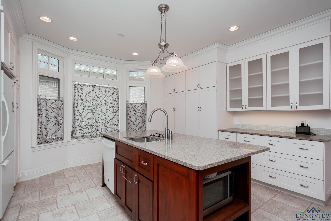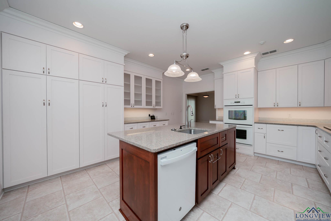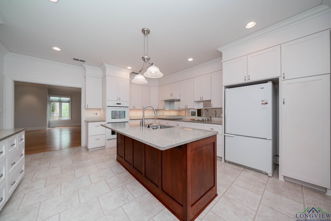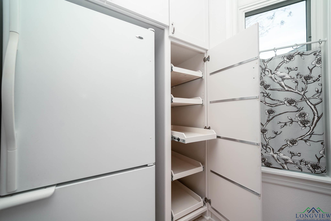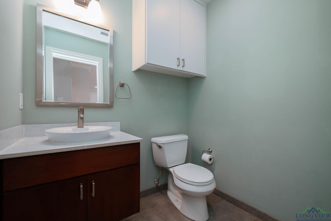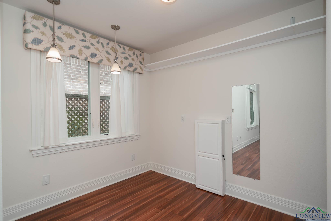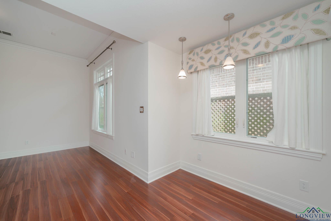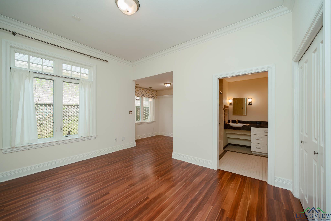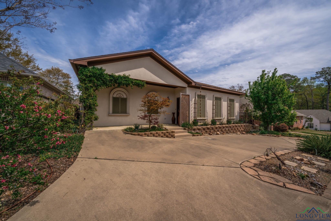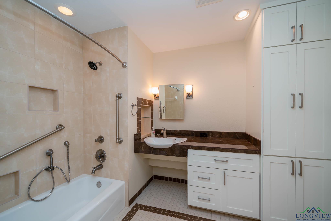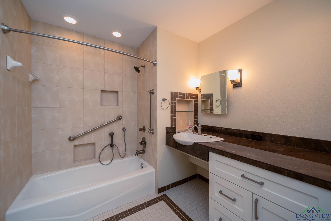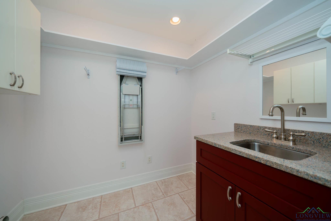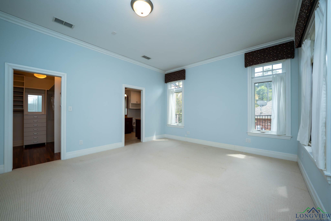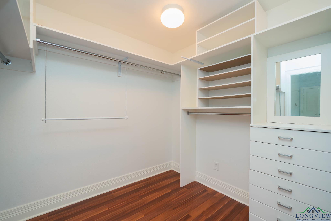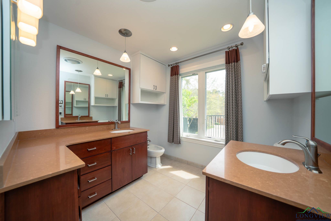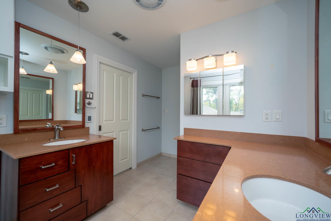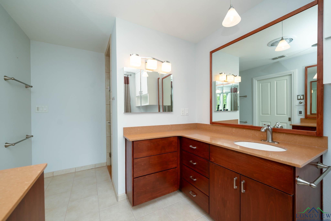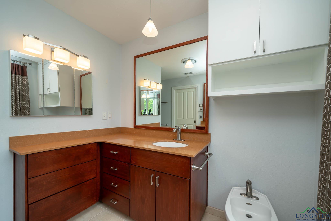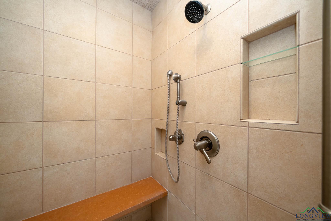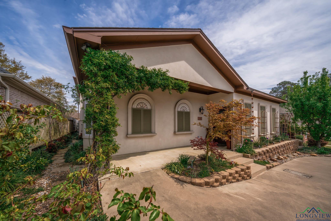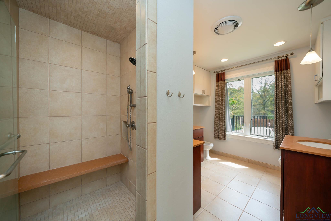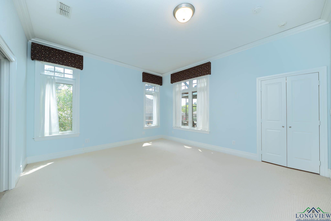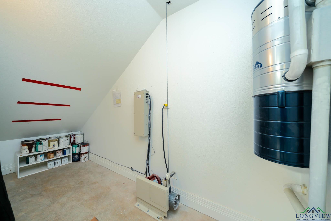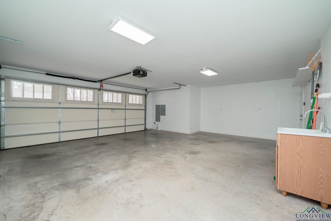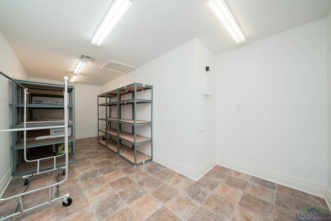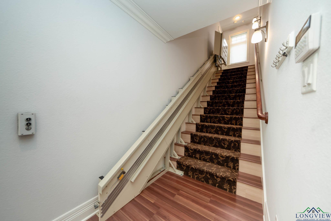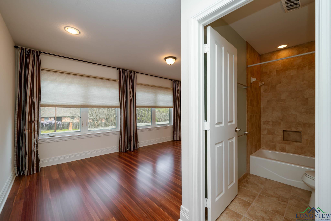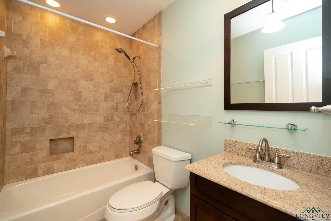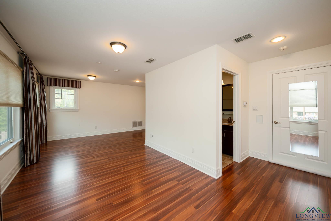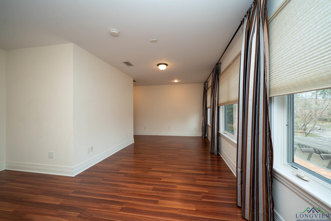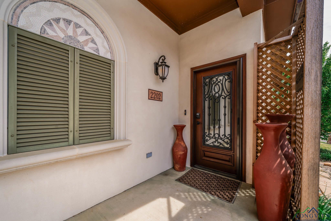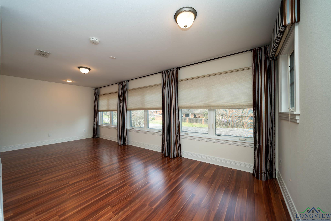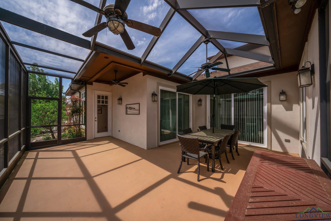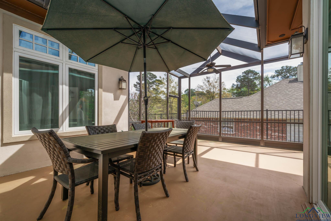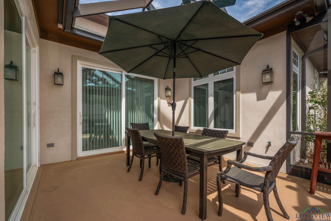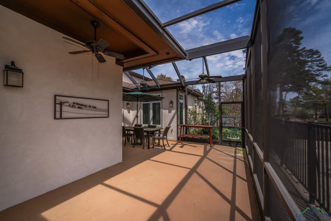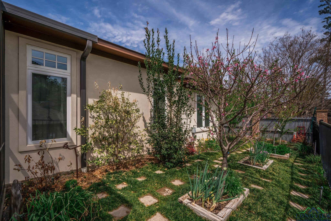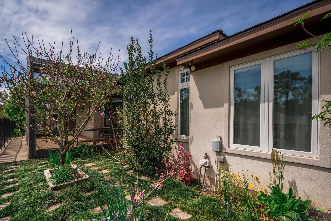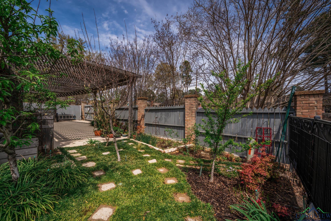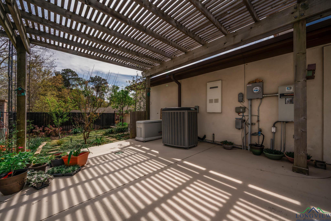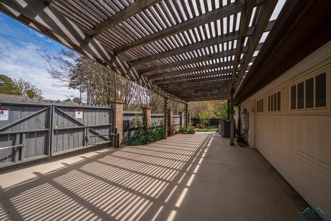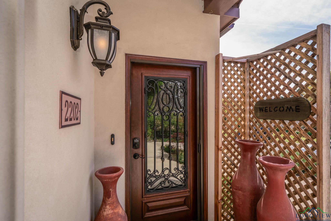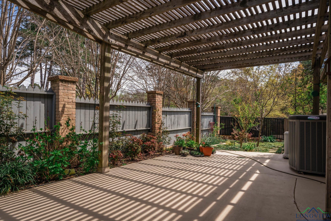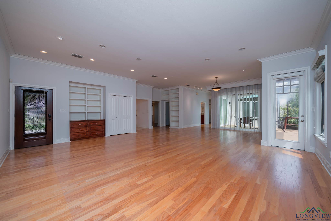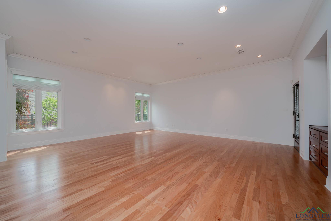2202 Robbinwood Lane |
|
| Price: | $479,900 |
| Property Type: | residential |
| MLS #: | 20252106 |
| Every detail was thought of for this custom built home. With "aging in place" in mind, this home is set up for anyone. Large doorways with pocket doors allow easy transition from room to room. This home is even equipped with a wheel chair chair lift. Two large bedrooms are downstairs. The primary bedroom has room for a king bed and lots of natural light. The bathroom offers tons of storage, heated floors on a timed thermostat for those cold mornings and a bidet. Another bedroom is located downstairs with a flex space. This room was designed large enough for a hospital bed (if needed) and an area for a nurse station. The current owner used this space as a guest room and sewing area. The outlets in this space are on separate circuits for maximum usage. This room has a private bath also featuring heated floors on a thermostat and timer. The third bedroom and connecting bath are upstairs along with a heated and cooled storage room. There are 4 zones for the HVAC to personalize your comfort. Outside you will find a circle drive in front of the house and tons of landscaping. The lush gardens include fruit trees (peach, apricot, pear, fig & kumquat), large pergola, whole house generator and additional parking. A full list of amenities is available at the house and in associated docs. | |
| Area: | Lgv Isd 112 |
| Year Built: | 2010 |
| Bedrooms: | Three |
| Bathrooms: | Three |
| 1/2 Bathrooms: | 1 |
| Garage: | 2 |
| Acres: | 0.14 |
| Heating : | Central Gas |
| Cooling : | Central Electric |
| InteriorFeatures : | Laminate Flooring |
| InteriorFeatures : | Central Vacuum |
| InteriorFeatures : | Bookcases |
| InteriorFeatures : | High Ceilings |
| InteriorFeatures : | Hardwood Floors |
| InteriorFeatures : | Tile Flooring |
| InteriorFeatures : | Carpeting |
| InteriorFeatures : | Shades/Blinds |
| InteriorFeatures : | With Curtains-All |
| Fireplaces : | None |
| DiningRoom : | Breakfast Bar |
| DiningRoom : | Separate Formal Dining |
| CONSTRUCTION : | Stucco |
| CONSTRUCTION : | Slab Foundation |
| WATER/SEWER : | Public Sewer |
| WATER/SEWER : | Public Water |
| Style : | Spanish/Mediterranean |
| Style : | Traditional |
| ROOM DESCRIPTION : | 1 Living Area |
| KITCHEN EQUIPMENT : | Double Oven |
| KITCHEN EQUIPMENT : | Cooktop-Electric |
| KITCHEN EQUIPMENT : | Microwave |
| KITCHEN EQUIPMENT : | Dishwasher |
| KITCHEN EQUIPMENT : | Disposal |
| KITCHEN EQUIPMENT : | Refrigerator |
| KITCHEN EQUIPMENT : | Pantry |
| FENCING : | Wrought Iron |
| FENCING : | Wood Fence |
| DRIVEWAY : | Concrete |
| ExistingStructures : | Other/See Remarks |
| UTILITY TYPE : | Electric |
| UTILITY TYPE : | Natural Gas |
| ExteriorFeatures : | Auto Sprinkler |
| ExteriorFeatures : | Gutter(s) |
Courtesy: • KEEBAUGH & COMPANY • 903-758-2007 
Users may not reproduce or redistribute the data found on this site. The data is for viewing purposes only. Data is deemed reliable, but is not guaranteed accurate by the MLS or LAAR.
This content last refreshed on 04/11/2025 10:00 PM. Some properties which appear for sale on this web site may subsequently have sold or may no longer be available.
