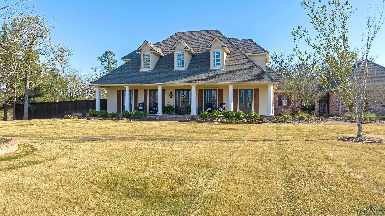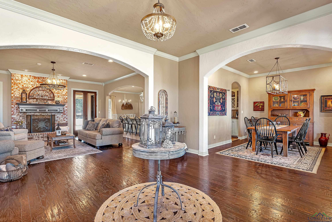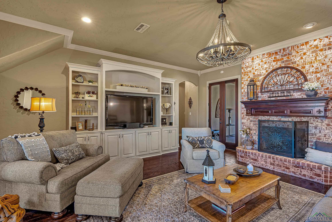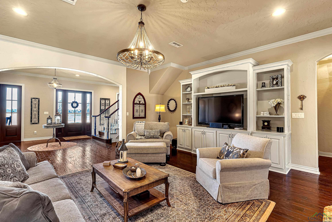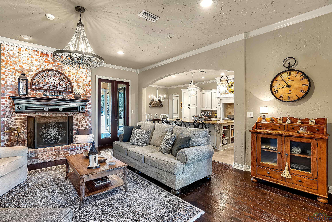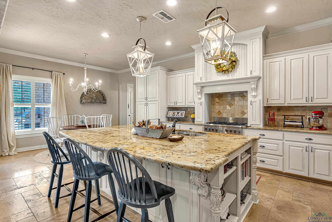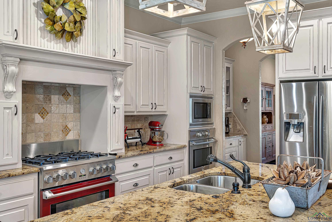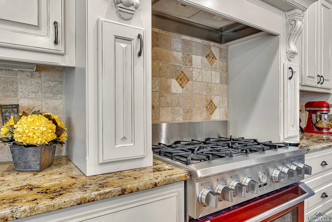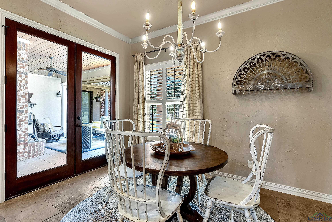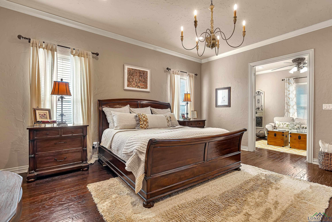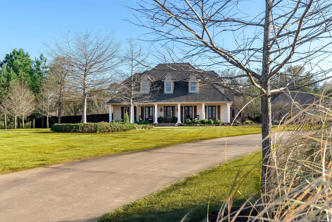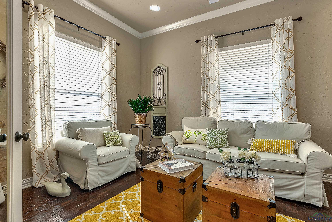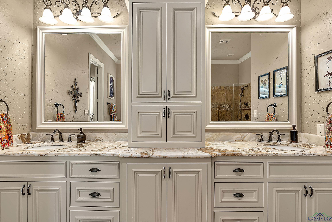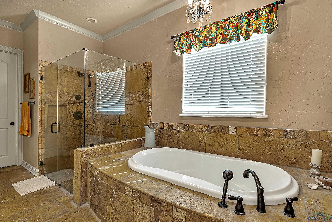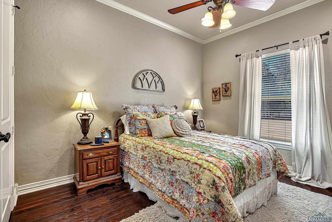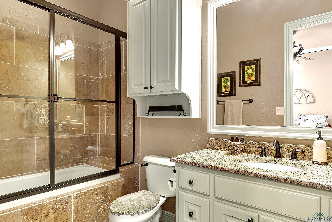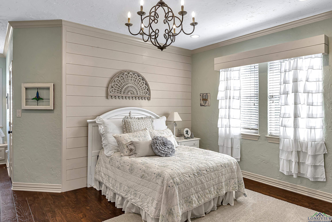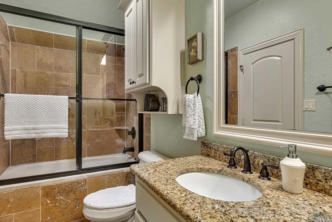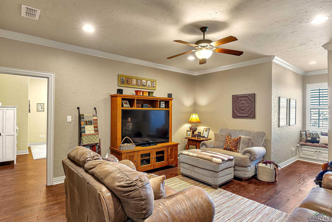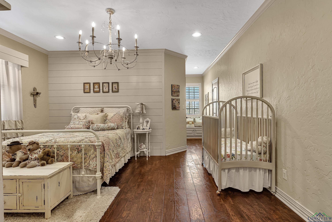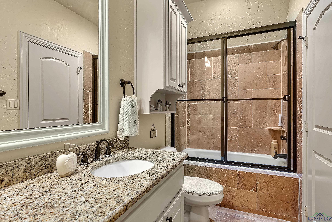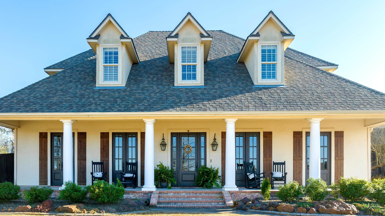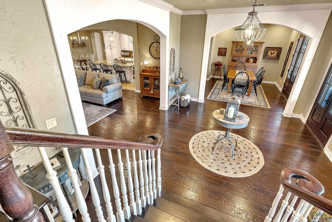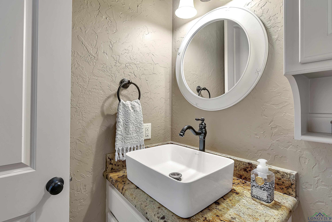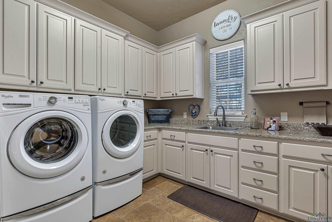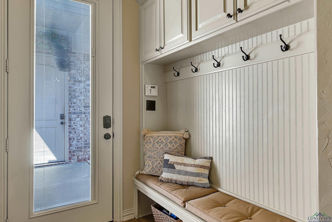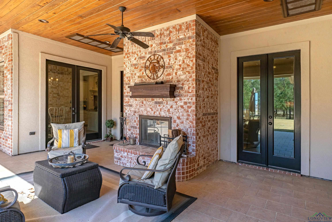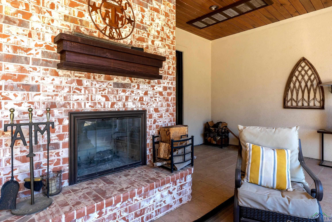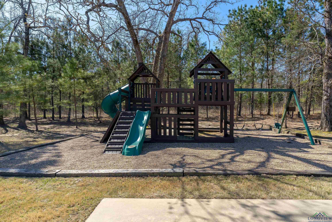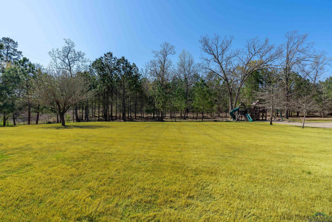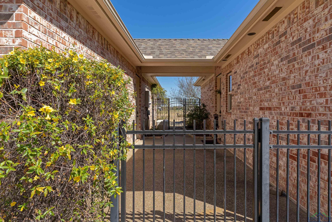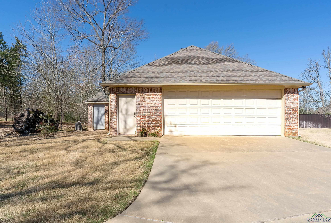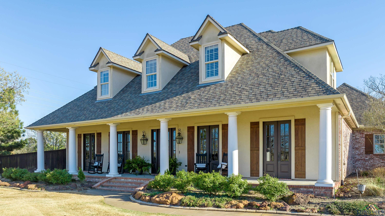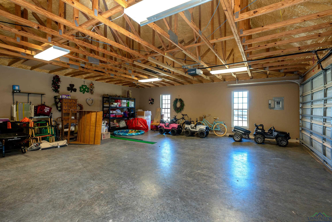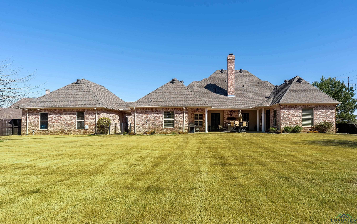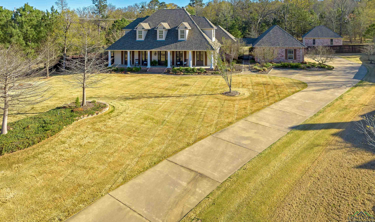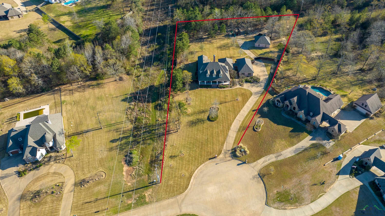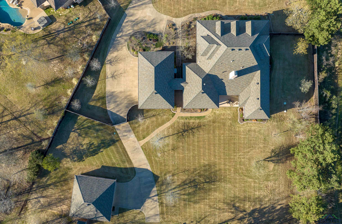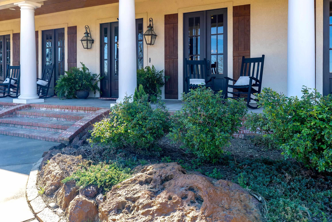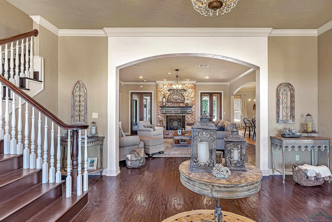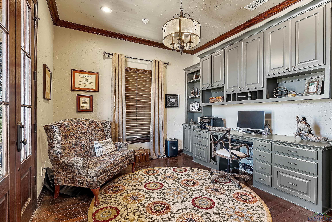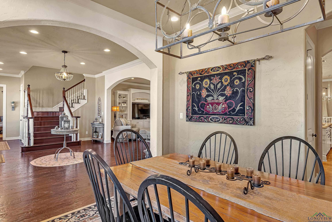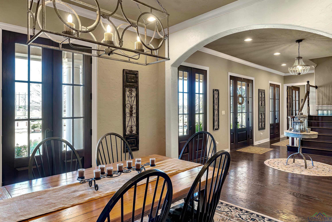225 Alexis Dr. |
|
| Price: | $947,500 |
| Property Type: | residential |
| MLS #: | 20251932 |
| Welcome home to this picturesque estate in the sought-after gated community of Hillcrest Trails! Nestled on 2.64 acres in Longview ISD, this stunning residence combines timeless Southern charm with modern conveniences. Step inside to be greeted by elegant archways, soaring ceilings, and expansive windows that flood the home with natural light. The gourmet kitchen features a spacious island, stainless steel appliances, granite countertops, and ample storage. Work in style from your private home office, designed for both productivity and comfort. The primary suite offers a true retreat, complete with a cozy sitting area, two generous walk-in closets, and a spa-like en-suite bath with a jacuzzi tub. One guest bedroom is downstairs with en-suite bath and there are 2 en-suite bedrooms upstairs with a shared keeping area in between. Heading outside, French doors open to a beautifully tiled back patio with a wood-burning fireplace, perfect for relaxing or entertaining. Additional highlights include plantation shutters, a whole-home generator, a private water well for irrigation, and an attached four car garage. A separate two car foam-insulated garage/workshop provides even more space for hobbies or storage. The fully fenced backyard backs to a scenic, tree-lined greenbelt, offering both privacy and serene views. Ideally situated on a cul-de-sac, this home offers the calm of country living while being just minutes from restaurants, shopping, and everyday conveniences. Don’t miss the opportunity to make this exceptional property your own. Schedule a private showing today! | |
| Area: | Lgv Isd 111 |
| Year Built: | 2010 |
| Bedrooms: | Four |
| Bathrooms: | Four+ |
| 1/2 Bathrooms: | 1 |
| Garage: | 4 |
| Acres: | 2.634 |
| Heating : | Central Gas |
| Heating : | Zoned |
| Cooling : | Central Electric |
| Cooling : | Zoned |
| InteriorFeatures : | CO Detector |
| InteriorFeatures : | Smoke Detectors |
| InteriorFeatures : | Blinds |
| InteriorFeatures : | Ceiling Fan |
| InteriorFeatures : | Wet Bar |
| InteriorFeatures : | Bookcases |
| InteriorFeatures : | High Ceilings |
| InteriorFeatures : | Hardwood Floors |
| InteriorFeatures : | Shades/Blinds |
| Fireplaces : | Glass Doors |
| Fireplaces : | Gas Starter |
| Fireplaces : | Gas Logs |
| Fireplaces : | One Woodburning |
| DiningRoom : | Separate Formal Dining |
| DiningRoom : | Kitchen/Eating Combo |
| CONSTRUCTION : | Brick |
| CONSTRUCTION : | Stucco |
| CONSTRUCTION : | Slab Foundation |
| WATER/SEWER : | Well |
| WATER/SEWER : | Aerobic Septic System |
| Style : | Traditional |
| ROOM DESCRIPTION : | 2 Living Areas |
| ROOM DESCRIPTION : | Bonus Room |
| ROOM DESCRIPTION : | Library/Study |
| ROOM DESCRIPTION : | Utility Room |
| ROOM DESCRIPTION : | Game Room |
| ROOM DESCRIPTION : | Office |
| ROOM DESCRIPTION : | Family Room |
| KITCHEN EQUIPMENT : | Gas Range/Oven |
| KITCHEN EQUIPMENT : | Pantry |
| KITCHEN EQUIPMENT : | Ice Maker Connection |
| KITCHEN EQUIPMENT : | Vent Fan |
| KITCHEN EQUIPMENT : | Dishwasher |
| KITCHEN EQUIPMENT : | Microwave |
| KITCHEN EQUIPMENT : | Double Oven |
| KITCHEN EQUIPMENT : | Self-Cleaning Oven |
| KITCHEN EQUIPMENT : | Oven-Electric |
| FENCING : | Chain Link Fence |
| FENCING : | Wood Fence |
| DRIVEWAY : | Concrete |
| ExistingStructures : | Work Shop |
| UTILITY TYPE : | Cable Available |
| UTILITY TYPE : | High Speed Internet Avail |
| UTILITY TYPE : | Gas |
| UTILITY TYPE : | Electric |
| ExteriorFeatures : | Auto Sprinkler |
| ExteriorFeatures : | Porch |
| ExteriorFeatures : | Patio Covered |
| ExteriorFeatures : | Sprinkler System |
| ExteriorFeatures : | Gutter(s) |
Courtesy: • SUMMERS COOK & COMPANY • 903-757-8686 
Users may not reproduce or redistribute the data found on this site. The data is for viewing purposes only. Data is deemed reliable, but is not guaranteed accurate by the MLS or LAAR.
This content last refreshed on 04/03/2025 07:30 PM. Some properties which appear for sale on this web site may subsequently have sold or may no longer be available.
