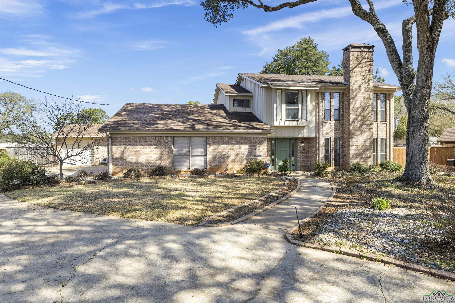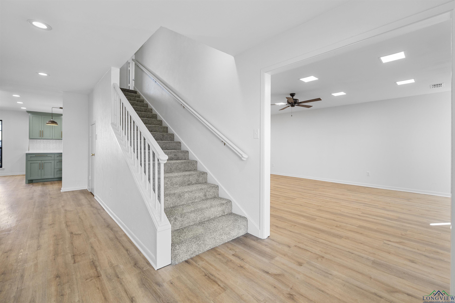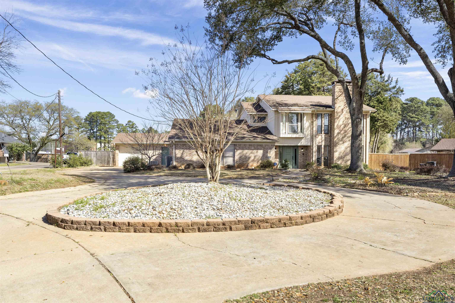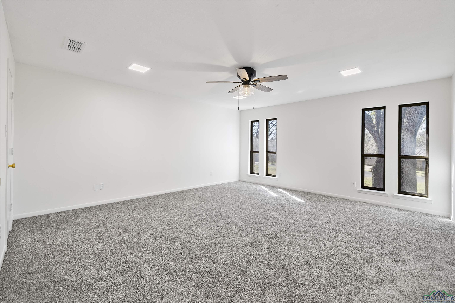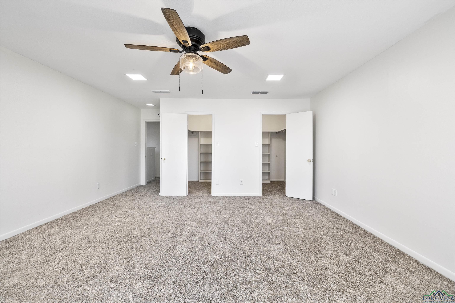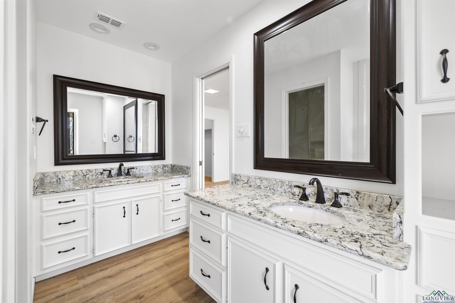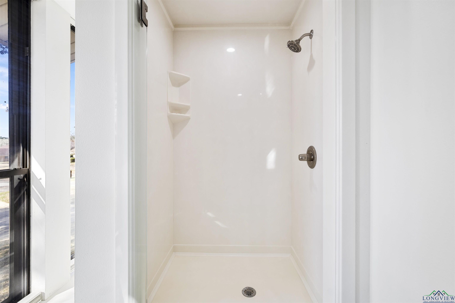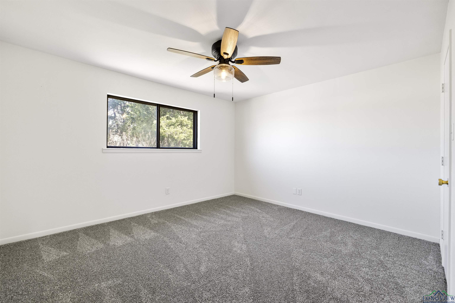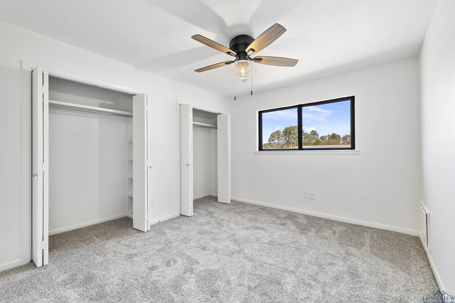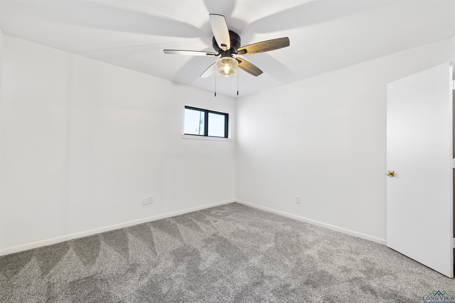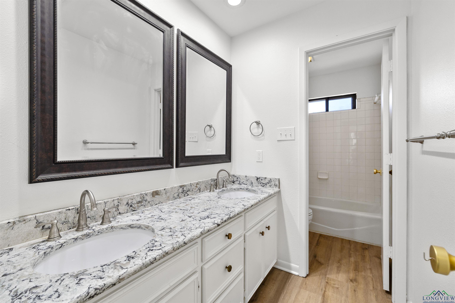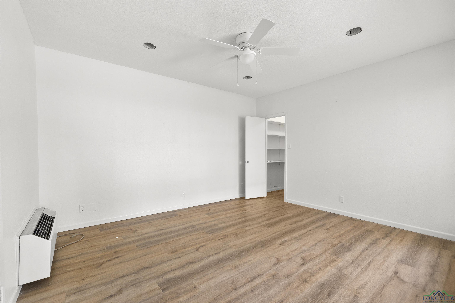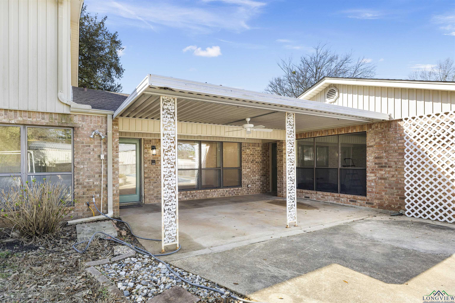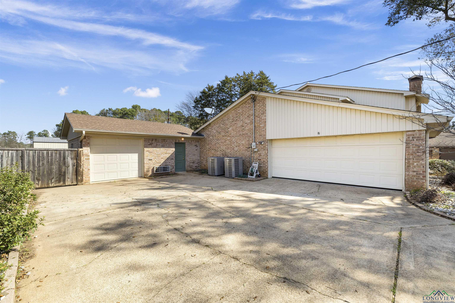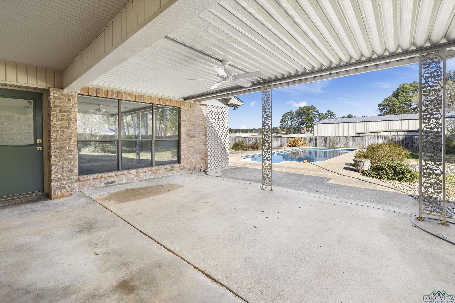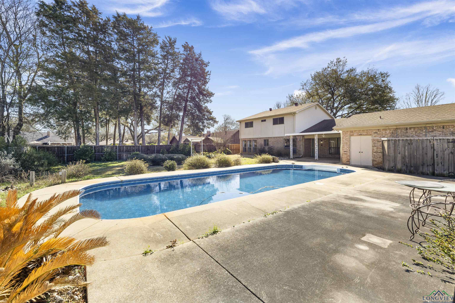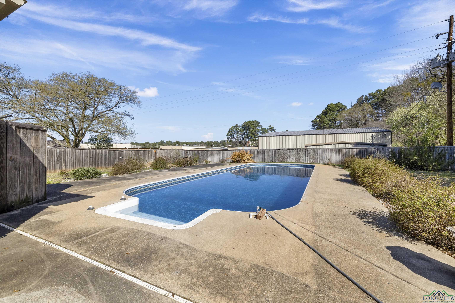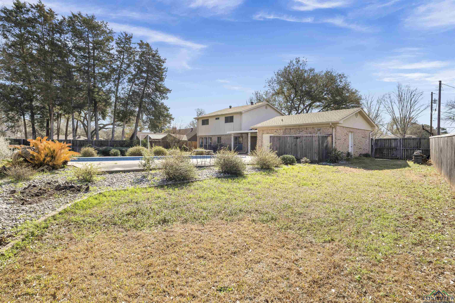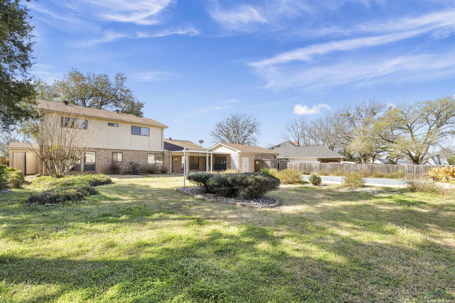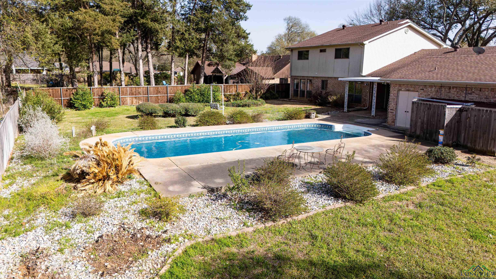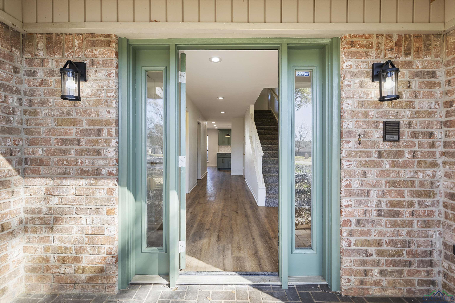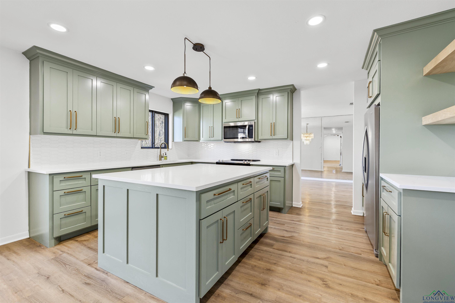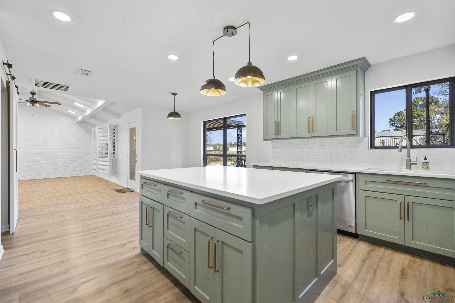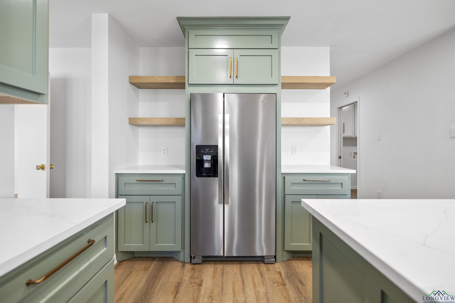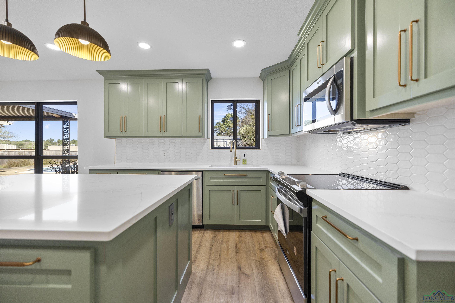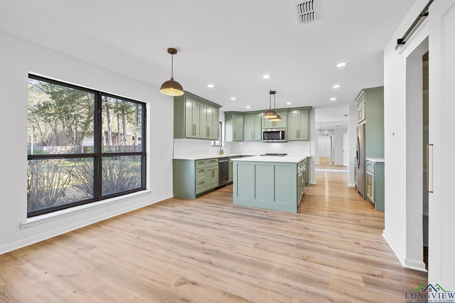613 Regency |
|
| Price: | $435,000 |
| Property Type: | residential |
| MLS #: | 20251834 |
| Beautiful 4/2.5/3 home with a pool in Pine Tree ISD. (and there is an additional bonus room and full bathroom by the pool!) All flooring- every single bit of it- has been updated. Beautiful vinyl planking downstairs and in bathrooms, and new carpet upstairs. Every fixture has been replaced, as well as every outlet, and every surface has been repainted, from the walls to the baseboards to the ceilings! The kitchen was completely gutted and remodeled, with an added island, custom cabinets, top-of -the-line countertops, and new appliances. The pantry was enlarged to be a true Butler's Pantry for all your small kitchen appliances. The laundry room is large enough for an extra refrigerator and/or freezer. 4 bedrooms upstairs have large closets, with the primary bedroom having two separate walk-in closets. The primary bathroom has a large, separate shower from the toilet/tub area, as well as dual vanities. The roof is approximately 2-years old, as well as the HVAC system. The bonus room by the pool has a walk-in closet, and could be converted to another bedroom or a cabana-type pool area! It is also accessible by its own entrance by the third-car garage. This house feels and looks brand new! | |
| Area: | Pine Tree Isd |
| Year Built: | 1982 |
| Bedrooms: | Four |
| Bathrooms: | Two |
| 1/2 Bathrooms: | 1 |
| Garage: | 3 |
| Acres: | 0.519 |
| Heating : | Central Electric |
| Heating : | Wall Heat |
| Cooling : | Central Electric |
| Cooling : | Other |
| InteriorFeatures : | Ceiling Fan |
| InteriorFeatures : | Vinyl Flooring |
| InteriorFeatures : | Carpeting |
| InteriorFeatures : | Wood Shutters |
| Fireplaces : | One Woodburning |
| DiningRoom : | Kitchen/Eating Combo |
| DiningRoom : | Separate Formal Dining |
| CONSTRUCTION : | Brick |
| CONSTRUCTION : | Alum/Vinyl Siding |
| CONSTRUCTION : | Slab Foundation |
| WATER/SEWER : | Public Sewer |
| WATER/SEWER : | Public Water |
| Style : | Contemporary/Modern |
| Style : | Traditional |
| ROOM DESCRIPTION : | 2 Living Areas |
| ROOM DESCRIPTION : | Utility Room |
| ROOM DESCRIPTION : | Family Room |
| ROOM DESCRIPTION : | Separate Formal Living |
| ROOM DESCRIPTION : | Den |
| KITCHEN EQUIPMENT : | Elec Range/Oven |
| KITCHEN EQUIPMENT : | Oven-Electric |
| KITCHEN EQUIPMENT : | Microwave |
| KITCHEN EQUIPMENT : | Refrigerator |
| KITCHEN EQUIPMENT : | Pantry |
| KITCHEN EQUIPMENT : | Dishwasher |
| POOL/SPA : | Vinyl-Lined Pool |
| FENCING : | Wood Fence |
| DRIVEWAY : | Concrete |
| ExistingStructures : | Other/See Remarks |
| UTILITY TYPE : | Electric |
| ExteriorFeatures : | Auto Sprinkler |
| ExteriorFeatures : | Storage Building |
| ExteriorFeatures : | Patio Covered |
| ExteriorFeatures : | Gutter(s) |
Courtesy: • JULIE WOODS & ASSOCIATES RE FIRM • 903-212-2896 
Users may not reproduce or redistribute the data found on this site. The data is for viewing purposes only. Data is deemed reliable, but is not guaranteed accurate by the MLS or LAAR.
This content last refreshed on 04/17/2025 02:15 PM. Some properties which appear for sale on this web site may subsequently have sold or may no longer be available.
