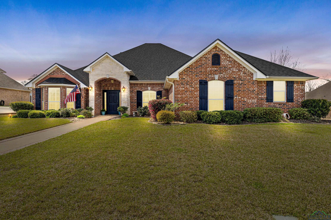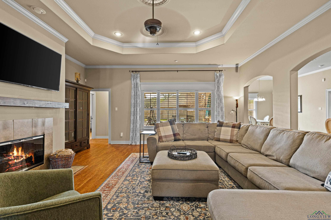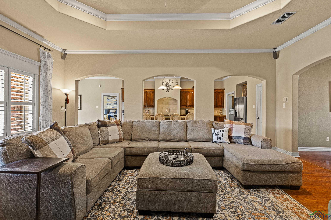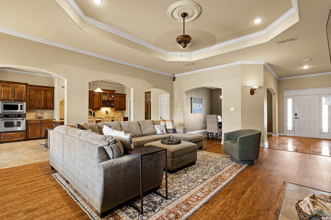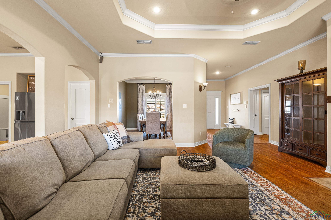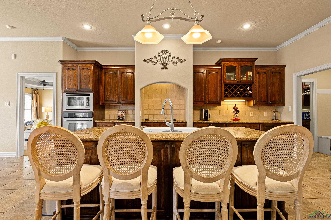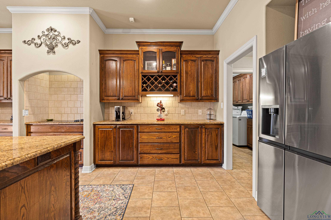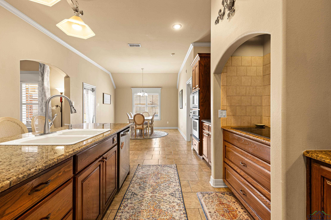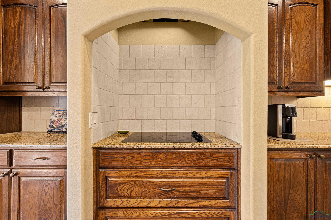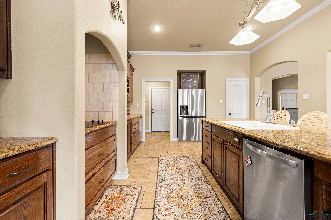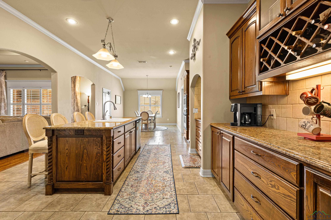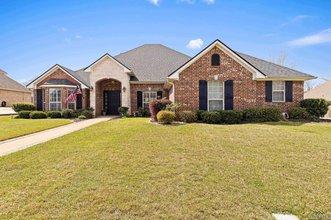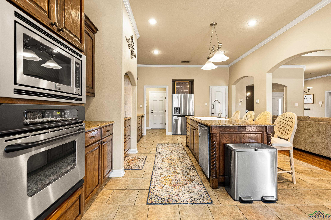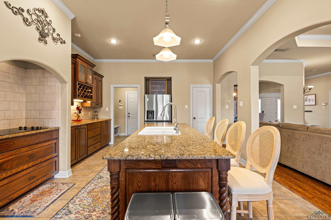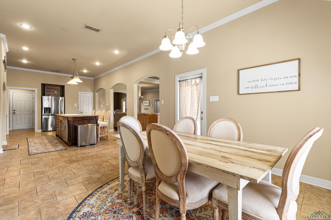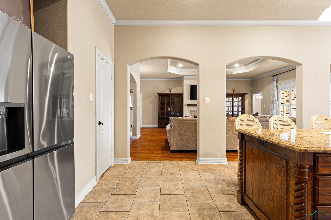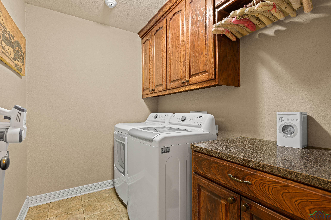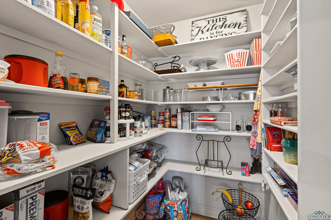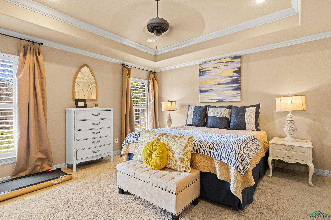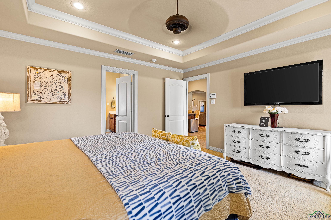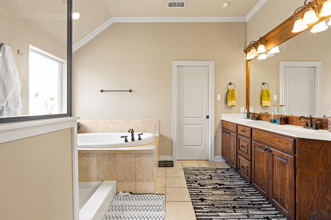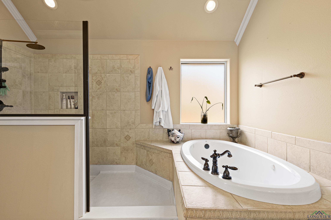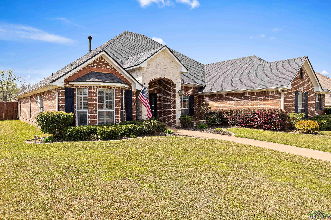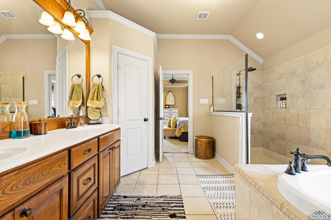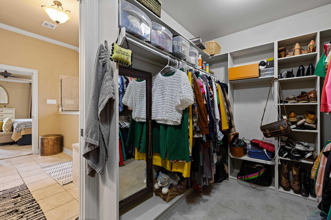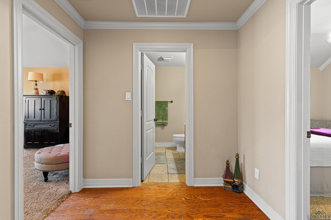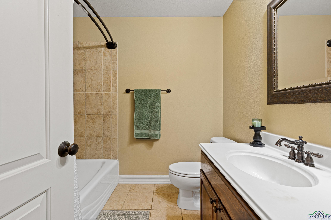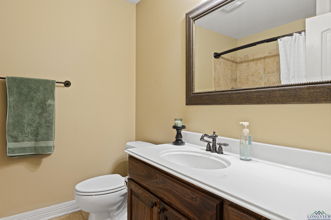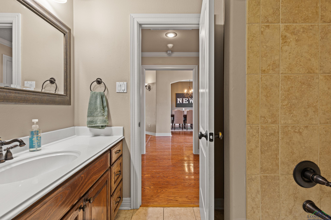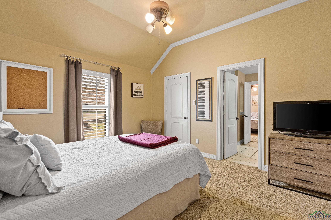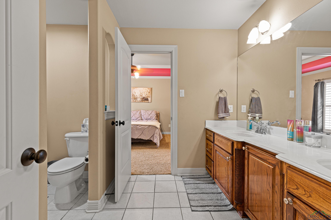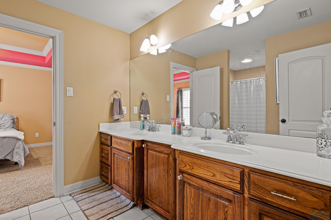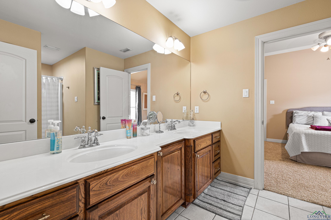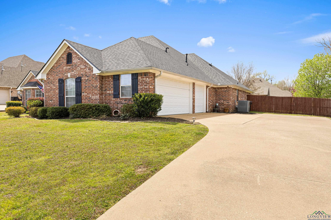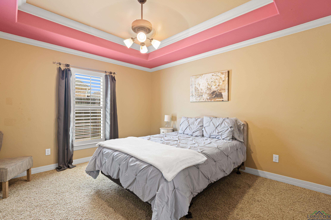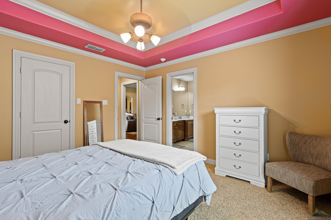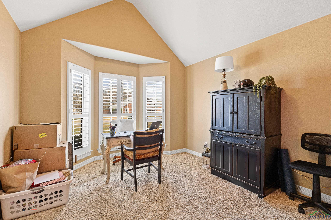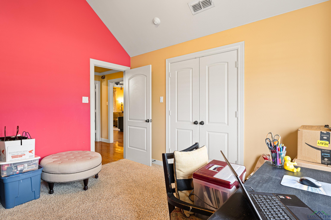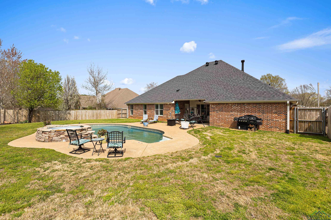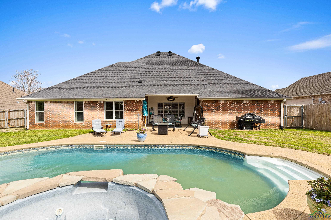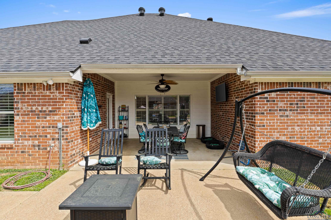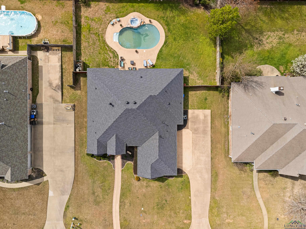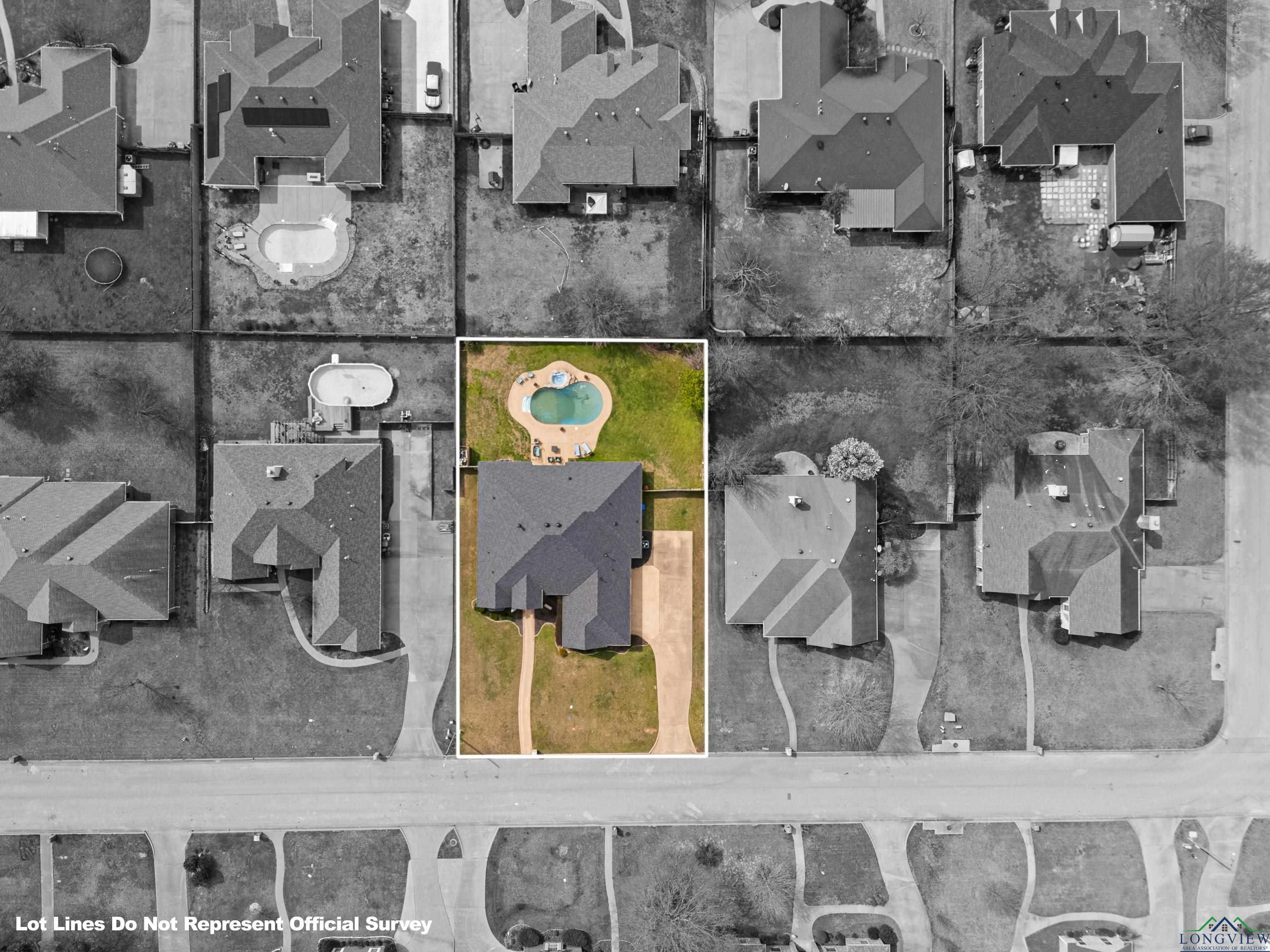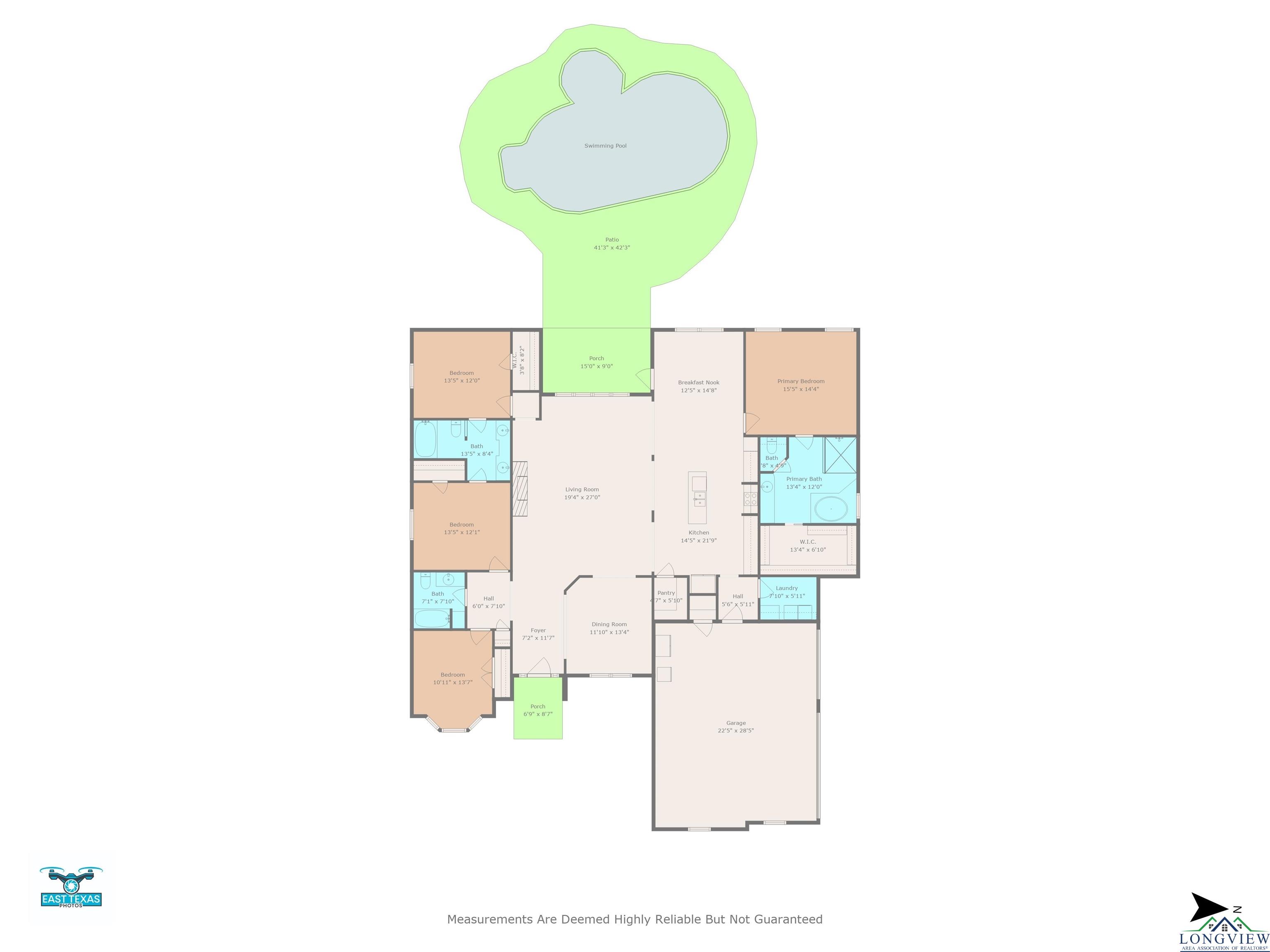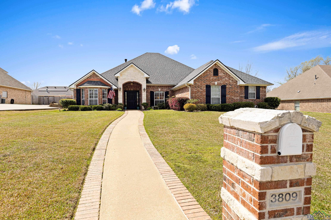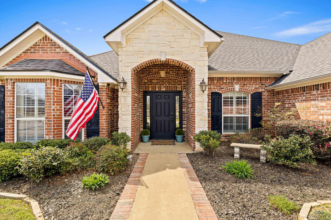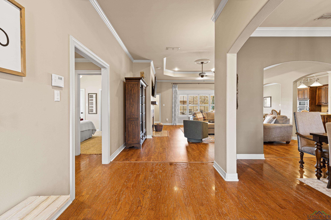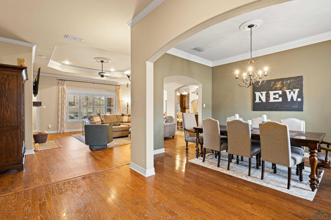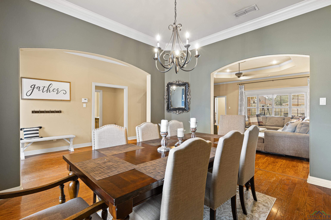3809 Clarkway Place |
|
| Price: | $460,000 |
| Property Type: | residential |
| MLS #: | 20251792 |
| Discover luxurious living in a great Spring Hill neighborhood. This amazing, one-story house is in great condition, showcasing an amazing design with top-tier materials throughout. The living room is a grand space to relax and unwind, defined by its high ceiling, tray ceiling and crown molding. A cozy fireplace creates a warm ambiance, inviting you to settle in and enjoy the comforts of home. The kitchen is truly a culinary dream, featuring a large kitchen island perfect for meal preparation or casual dining. Stone countertops and a stylish backsplash add a touch of elegance, while the stovetop, microwave, and oven provide all the tools you need to create culinary masterpieces. The tray ceiling and crown molding add architectural interest and a touch of sophistication. The master bedroom is a private retreat, boasting a tray ceiling and crown molding that adds an element of architectural refinement. The master bathroom further enhances the appeal, creating a personal oasis within your home. The bathroom is designed for relaxation and rejuvenation, featuring a double vanity that offers ample space for getting ready. A tiled walk-in shower provides a spa-like experience, while the jacuzzi tub invites you to soak away the stresses of the day. This property offers a wealth of desirable features, including a spacious laundry room for added convenience. The open floor plan creates a seamless connection between living spaces, perfect for both everyday living and entertaining. Step outside to discover a fenced backyard, offering privacy and security. An outdoor covered area provides the perfect setting for al fresco meals, while the hot tub creates a cozy spot for evenings under the stars. Enjoy the luxury of a private pool, perfect for cooling off on hot days. This luxurious house offers the perfect blend of style, comfort, and functionality. | |
| Area: | Spring Hill Isd |
| Year Built: | 2003 |
| Bedrooms: | Four |
| Bathrooms: | Three |
| Garage: | 3 |
| Acres: | 0.36 |
| Heating : | Central Gas |
| Cooling : | Central Electric |
| InteriorFeatures : | Whirlpool Type Tub |
| InteriorFeatures : | Hardwood Floors |
| InteriorFeatures : | Carpeting |
| InteriorFeatures : | Wood Shutters |
| Fireplaces : | Gas Logs |
| Fireplaces : | Den |
| DiningRoom : | Separate Formal Dining |
| DiningRoom : | Breakfast Room |
| CONSTRUCTION : | Slab Foundation |
| CONSTRUCTION : | Brick and Stone |
| WATER/SEWER : | Public Sewer |
| WATER/SEWER : | Public Water |
| Style : | Traditional |
| ROOM DESCRIPTION : | Family Room |
| ROOM DESCRIPTION : | Utility Room |
| ROOM DESCRIPTION : | 1 Living Area |
| KITCHEN EQUIPMENT : | Pantry |
| KITCHEN EQUIPMENT : | Dishwasher |
| KITCHEN EQUIPMENT : | Microwave |
| KITCHEN EQUIPMENT : | Cooktop-Electric |
| KITCHEN EQUIPMENT : | Elec Range/Oven |
| POOL/SPA : | Outdoor Hot Tub/Spa |
| POOL/SPA : | In Ground Pool |
| POOL/SPA : | Gunite Pool |
| POOL/SPA : | Heated Pool |
| FENCING : | Wood Fence |
| DRIVEWAY : | Concrete |
| UTILITY TYPE : | Cable Available |
| UTILITY TYPE : | High Speed Internet Avail |
| UTILITY TYPE : | Gas |
| UTILITY TYPE : | Electric |
| ExteriorFeatures : | Patio Open |
| ExteriorFeatures : | Patio Covered |
| ExteriorFeatures : | Sprinkler System |
| ExteriorFeatures : | Gutter(s) |
Courtesy: • NOON AND ASSOCIATES • 903-247-3030 
Users may not reproduce or redistribute the data found on this site. The data is for viewing purposes only. Data is deemed reliable, but is not guaranteed accurate by the MLS or LAAR.
This content last refreshed on 04/04/2025 12:00 PM. Some properties which appear for sale on this web site may subsequently have sold or may no longer be available.
