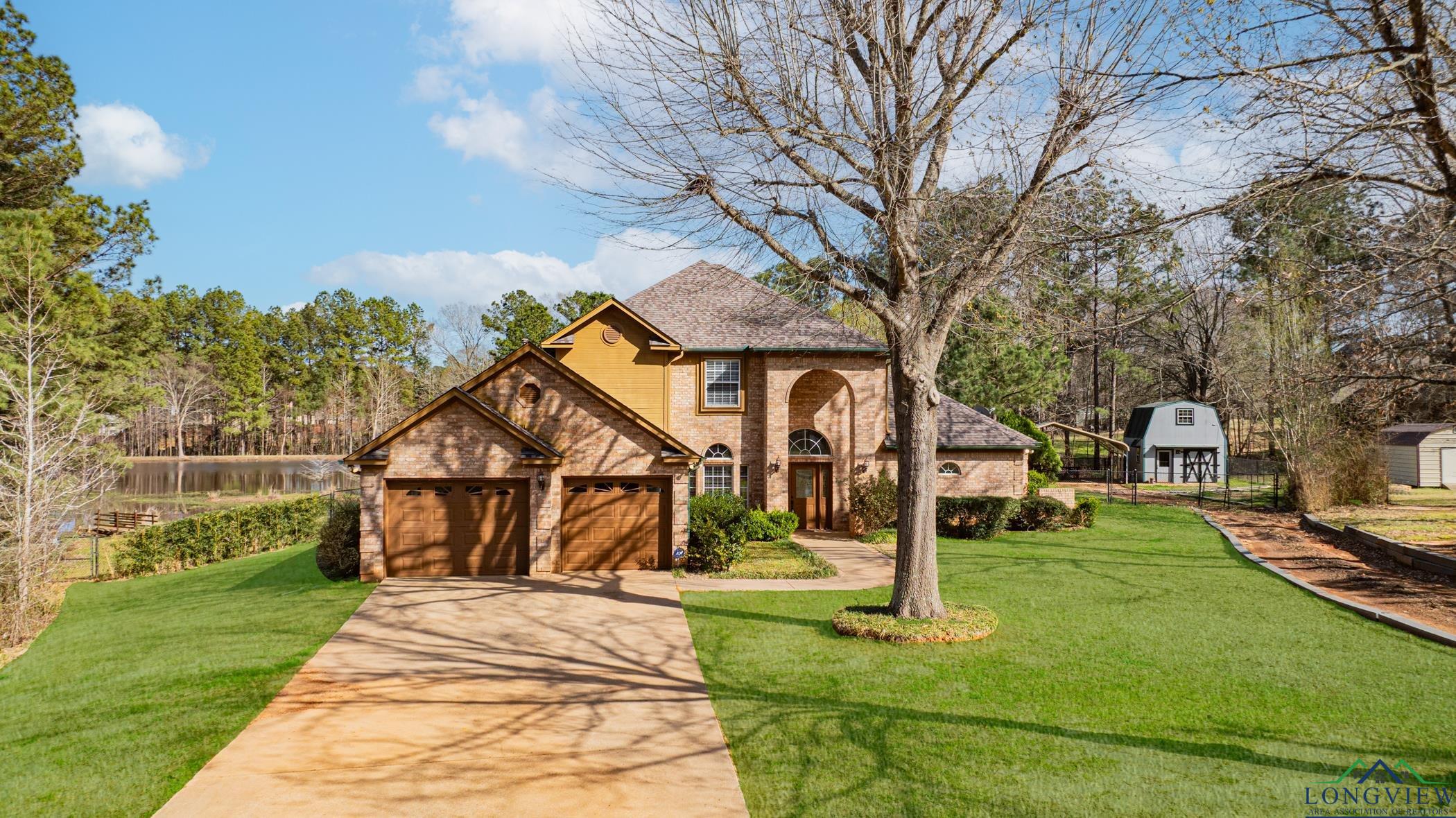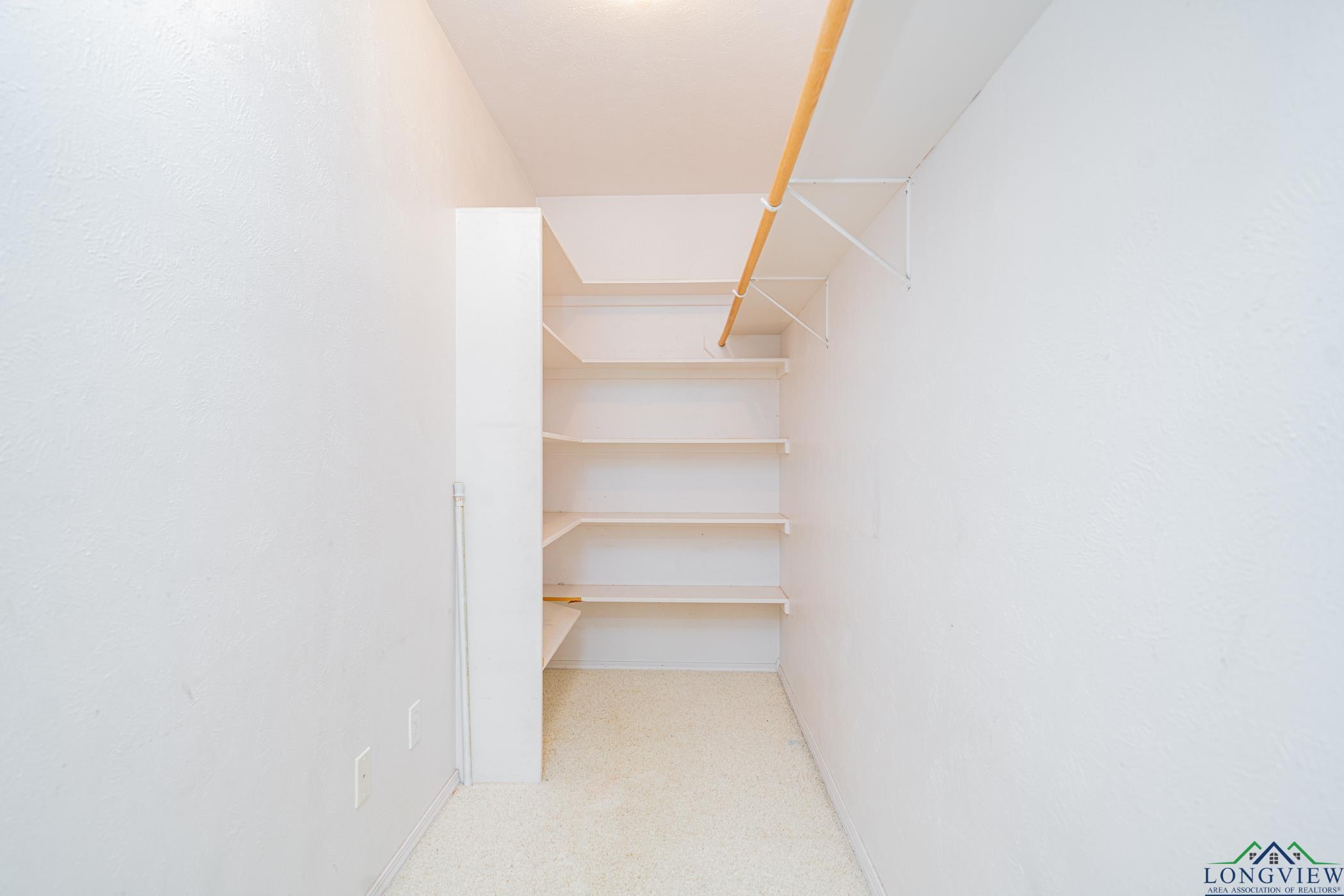4 Lilac Lane |
|
| Price: | $520,000 |
| Property Type: | residential |
| MLS #: | 20251687 |
| Come live in Honeysuckle Farms in this pretty waterfront property, in award-winning Hallsville ISD. Upon entry, formal dining to your left and a grand family room, with soaring ceilings and windows span the back corner wall. Main house features three bedrooms, ensuites plus large open second living or play area upstairs. The kitchen has granite countertops, stainless steel appliances, including newer dishwasher and double ovens, and breakfast area plus bar for eating. There is hard surface flooring throughout except on stairs and second floor living area. There is a screened-in porch off the kitchen area. Large backyard extends to a waterfront , sitting area with custom pergola and built-in bar seating, and endless options for water entertainment and fun, such as fishing, kayaking, paddle-boating, and more. PLUS one bedroom, one bath mother-in-law suite with kitchenette is exceptionally insulated and offers approximately 704sf of endless opportunities as guest quarters, game room/pool house combo, private office space for the owner who works from home, an art or crafting studio, or private retreat! Additional separate drive leading to the guest home, 10x15 storage building, and 30x20 metal cover, perfect for additional parking or storage for an RV, boat, side-by-side, etc. Zoned to the new Hallsville West Elementary. | |
| Area: | Hallsville Isd 223 |
| Year Built: | 1995 |
| Bedrooms: | Three |
| Bathrooms: | Three |
| Garage: | 4 |
| Acres: | 1.2 |
| Heating : | Central Gas |
| Cooling : | Central Electric |
| InteriorFeatures : | Whirlpool Type Tub |
| InteriorFeatures : | Blinds |
| InteriorFeatures : | Ceiling Fan |
| InteriorFeatures : | Central Vacuum |
| InteriorFeatures : | Bookcases |
| InteriorFeatures : | High Ceilings |
| InteriorFeatures : | Other Floors |
| InteriorFeatures : | Tile Flooring |
| InteriorFeatures : | Carpeting |
| InteriorFeatures : | Partial Curtains |
| Fireplaces : | Den |
| Fireplaces : | Double Sided |
| Fireplaces : | Gas Logs |
| DiningRoom : | Separate Formal Dining |
| DiningRoom : | Kitchen/Eating Combo |
| DiningRoom : | Breakfast Room |
| DiningRoom : | Breakfast Bar |
| CONSTRUCTION : | Slab Foundation |
| CONSTRUCTION : | Brick and Wood |
| WATER/SEWER : | Aerobic Septic System |
| WATER/SEWER : | Private Water |
| Style : | Traditional |
| ROOM DESCRIPTION : | 2 Living Areas |
| ROOM DESCRIPTION : | Mother-in-law Suite |
| ROOM DESCRIPTION : | Utility Room |
| ROOM DESCRIPTION : | Family Room |
| KITCHEN EQUIPMENT : | Double Oven |
| KITCHEN EQUIPMENT : | Oven-Electric |
| KITCHEN EQUIPMENT : | Cooktop-Electric |
| KITCHEN EQUIPMENT : | Microwave |
| KITCHEN EQUIPMENT : | Dishwasher |
| KITCHEN EQUIPMENT : | Pantry |
| FENCING : | Metal Fence |
| DRIVEWAY : | Concrete |
| DRIVEWAY : | Other Driveway |
| ExistingStructures : | Guest Quarters |
| ExistingStructures : | Storage Buildings |
| UTILITY TYPE : | Cable Available |
| UTILITY TYPE : | High Speed Internet Avail |
| UTILITY TYPE : | Natural Gas |
| UTILITY TYPE : | Rural Electric |
| ExteriorFeatures : | Security Lighting |
| ExteriorFeatures : | Sprinkler System |
| ExteriorFeatures : | Patio Covered |
| ExteriorFeatures : | Pier & Deck |
| ExteriorFeatures : | Screened Porch |
| ExteriorFeatures : | Storage Building |
| ExteriorFeatures : | Guest Quarters |
| ExteriorFeatures : | Auto Sprinkler |
| LAND FEATURES : | Pond |
| LAND FEATURES : | Cul-de-sac |
Courtesy: • TRINA GRIFFITH & COMPANY REAL ESTATE • 903-212-2121 
Users may not reproduce or redistribute the data found on this site. The data is for viewing purposes only. Data is deemed reliable, but is not guaranteed accurate by the MLS or LAAR.
This content last refreshed on 04/07/2025 08:45 AM. Some properties which appear for sale on this web site may subsequently have sold or may no longer be available.




































