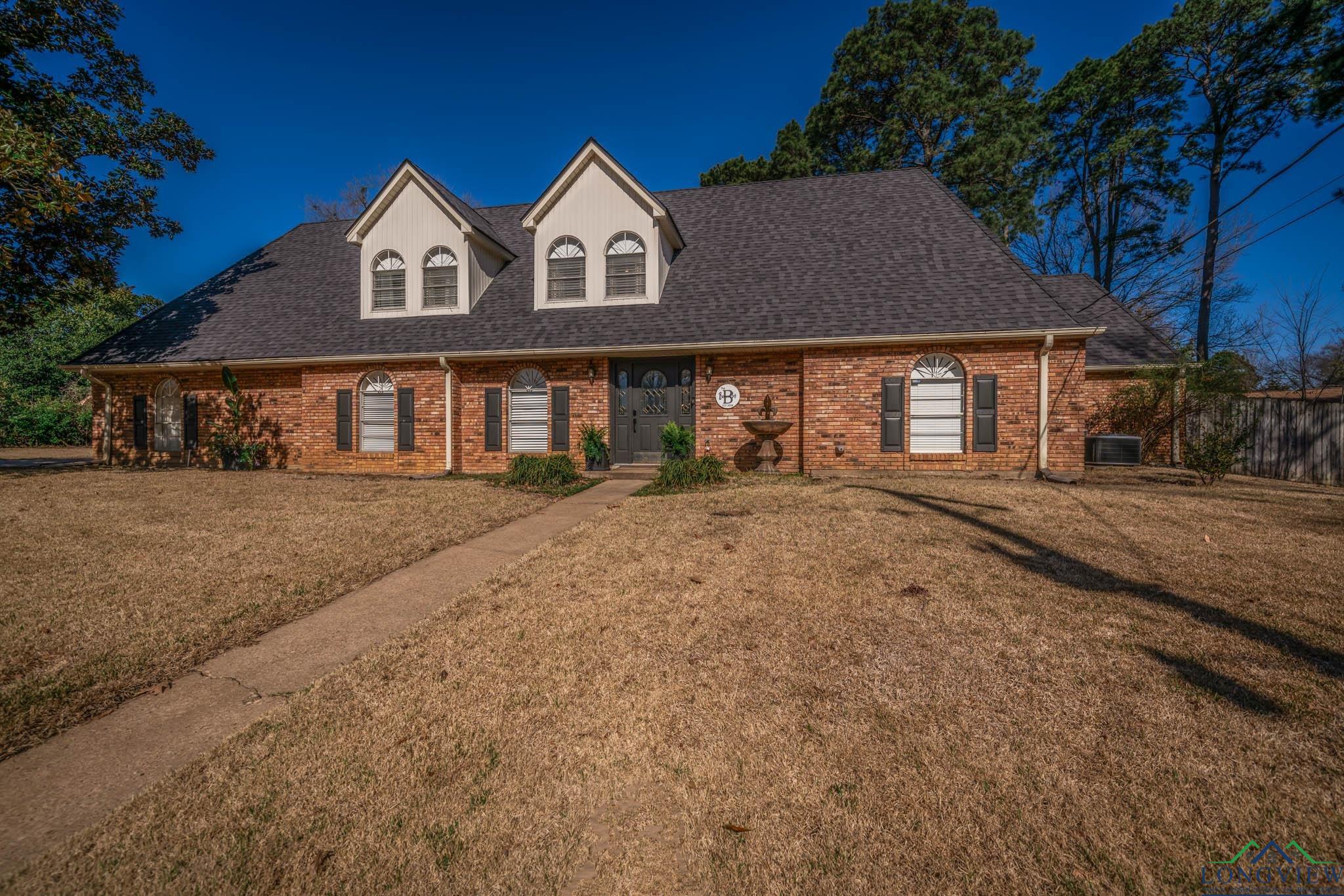204 Ramblewood Ct |
|
| Price: | $579,900 |
| Property Type: | residential |
| MLS #: | 20251591 |
| Your search is over! Welcome home to comfort and luxury! Designed to accommodate gatherings of any size while offering serene spaces for rest and relaxation, this home is truly one of a kind. With five spacious bedrooms, two living areas, formal dining and additional sitting spaces, this home provides incredible versatility. Whether you need a home office, nursery, gym, game room, or playroom the possibilities are endless. One of the living areas features a striking fireplace and soaring ceilings, while the other is surrounded by windows, filling the space with natural light. The primary en suite is your own private spa retreat, complete with double showers, a soaking tub and electric fireplace perfect for unwinding at the end of the day. Nestled at the end of a cul-da-sac in the heart of Longview, this home offers both convenience and privacy. Don't miss out on this exceptional home, schedule your private showing soon! Additional Features: Roof replaced Nov 2022. Abundant storage and large pantry. Wired for generator. Automatic sprinkler system with remote control. 3 HVAC systems and 2 water heaters. The Container with power great for shop and storage in fenced driveway area will remain with property. | |
| Area: | Lgv Isd 111 |
| Year Built: | 1973 |
| Bedrooms: | Five |
| Bathrooms: | Three |
| 1/2 Bathrooms: | 1 |
| Garage: | 2 |
| Heating : | Central Electric |
| Heating : | Central Gas |
| Cooling : | Central Electric |
| InteriorFeatures : | Ceiling Fan |
| InteriorFeatures : | Wet Bar |
| InteriorFeatures : | High Ceilings |
| InteriorFeatures : | Tile Flooring |
| InteriorFeatures : | Carpeting |
| InteriorFeatures : | Shades/Blinds |
| Fireplaces : | Living Room |
| Fireplaces : | Fireplace Screen |
| Fireplaces : | Gas Logs |
| DiningRoom : | Separate Formal Dining |
| DiningRoom : | Kitchen/Eating Combo |
| CONSTRUCTION : | Brick |
| CONSTRUCTION : | Slab Foundation |
| WATER/SEWER : | Public Water |
| WATER/SEWER : | Public Sewer |
| Style : | Traditional |
| ROOM DESCRIPTION : | 3 Living Areas |
| ROOM DESCRIPTION : | Utility Room |
| ROOM DESCRIPTION : | Family Room |
| ROOM DESCRIPTION : | Den |
| ROOM DESCRIPTION : | Separate Formal Living |
| KITCHEN EQUIPMENT : | Oven-Electric |
| KITCHEN EQUIPMENT : | Cooktop-Electric |
| KITCHEN EQUIPMENT : | Dishwasher |
| KITCHEN EQUIPMENT : | Disposal |
| KITCHEN EQUIPMENT : | Ice Maker Connection |
| KITCHEN EQUIPMENT : | Pantry |
| FENCING : | Wood Fence |
| DRIVEWAY : | Concrete |
| ExistingStructures : | Storage Buildings |
| ExistingStructures : | Metal Outbuildings |
| UTILITY TYPE : | Natural Gas |
| ExteriorFeatures : | Storage Building |
| ExteriorFeatures : | Patio Open |
Courtesy: • FIRST REALTY OF EAST TEXAS, LLC • 903-738-4405 
Users may not reproduce or redistribute the data found on this site. The data is for viewing purposes only. Data is deemed reliable, but is not guaranteed accurate by the MLS or LAAR.
This content last refreshed on 04/11/2025 10:00 PM. Some properties which appear for sale on this web site may subsequently have sold or may no longer be available.
















































