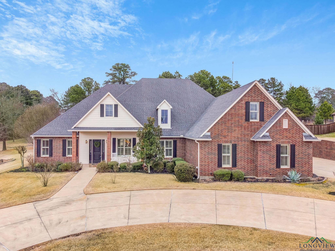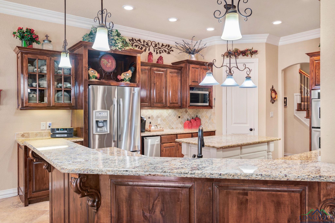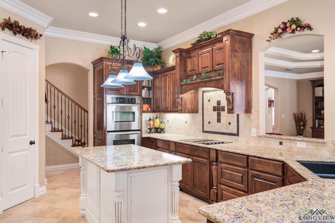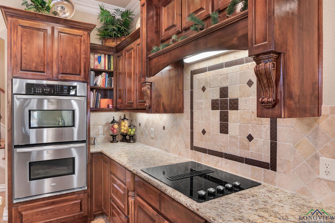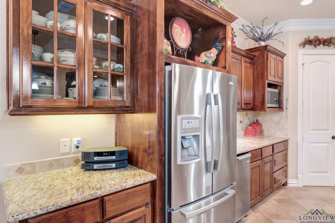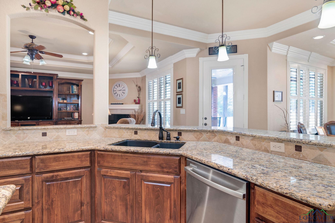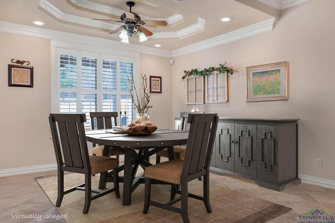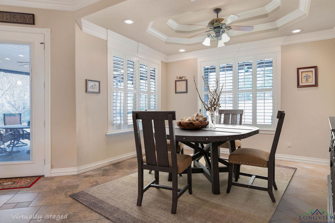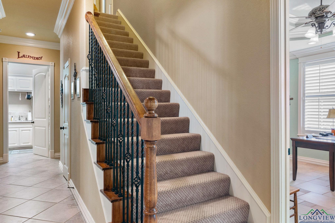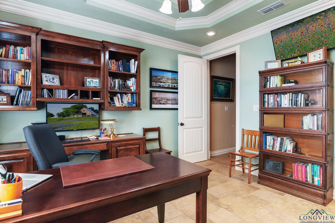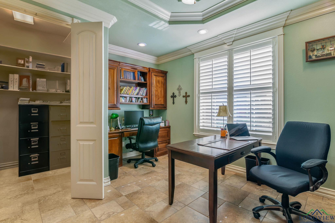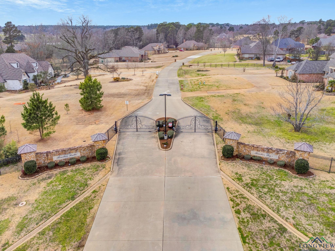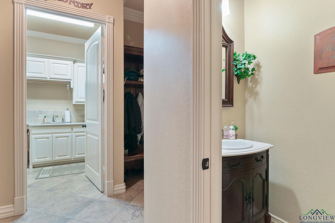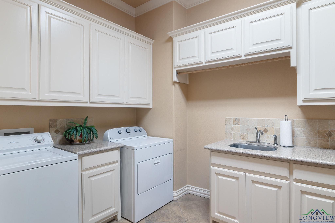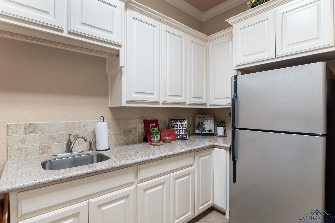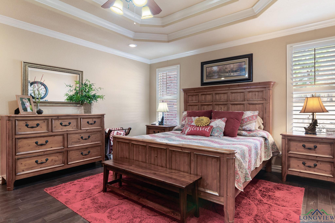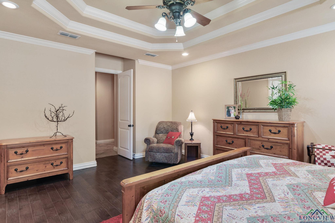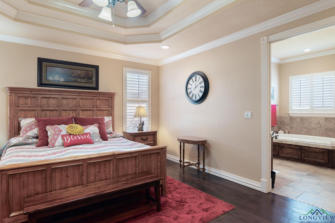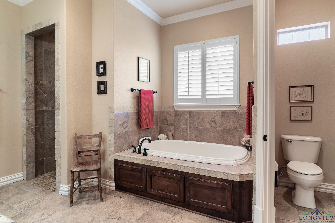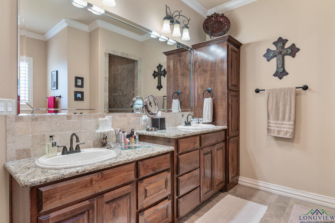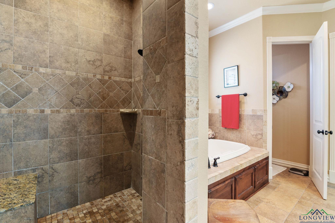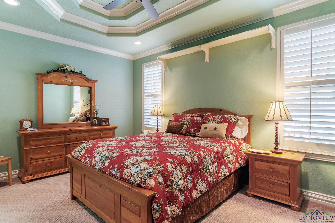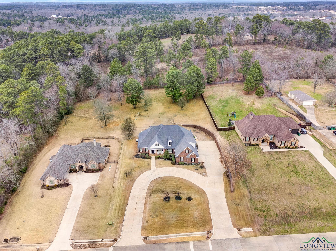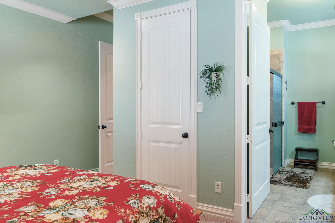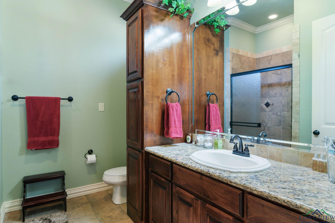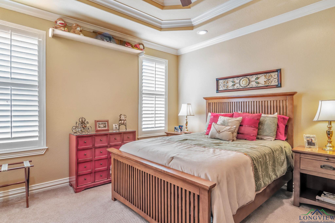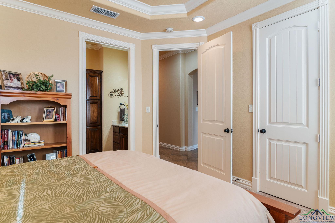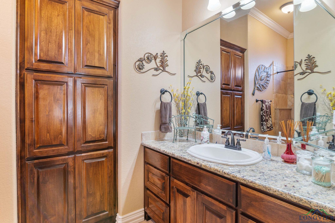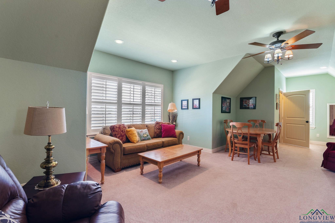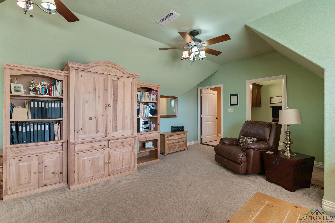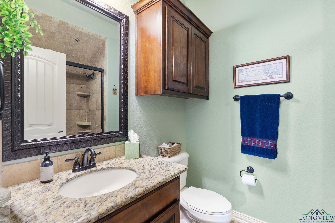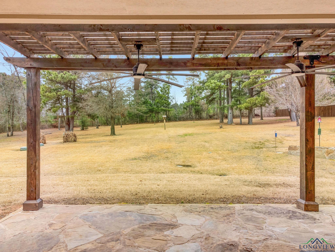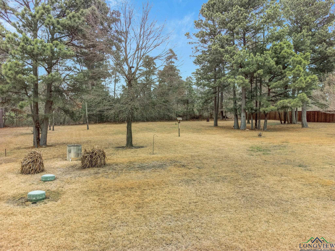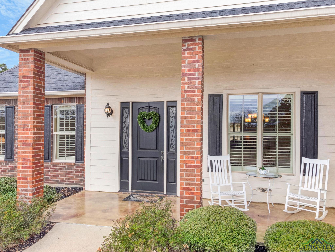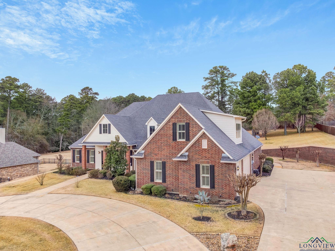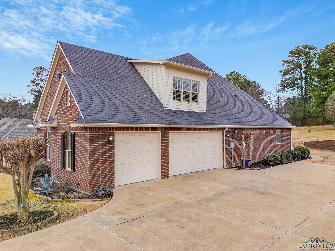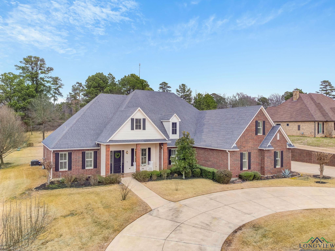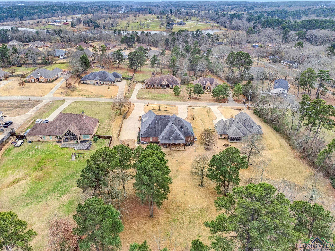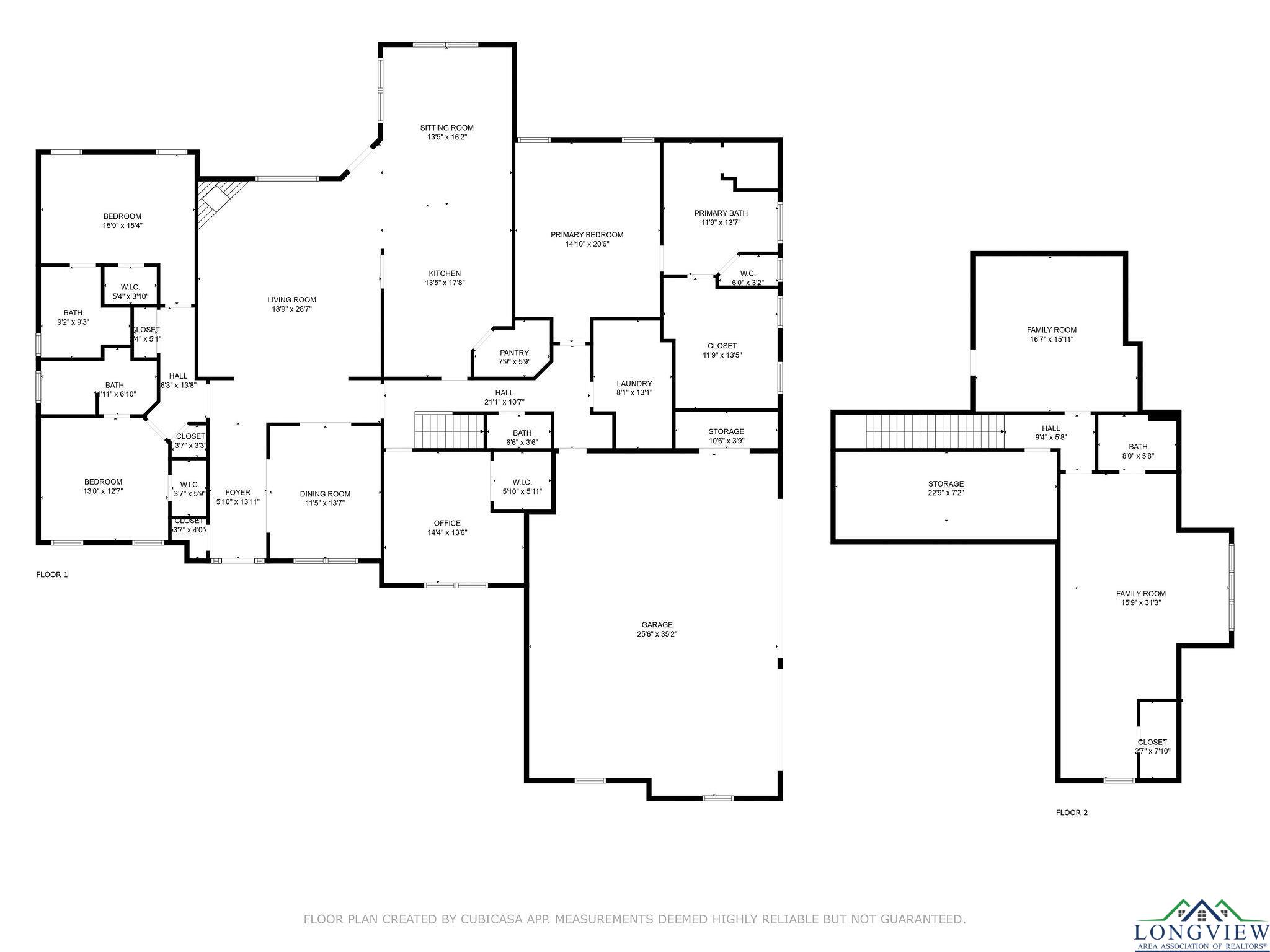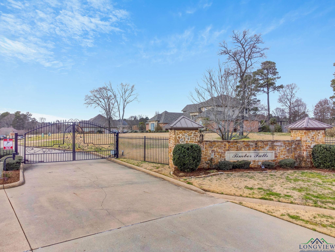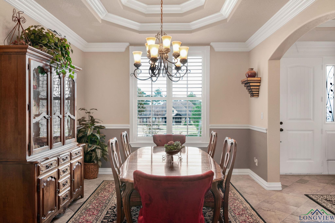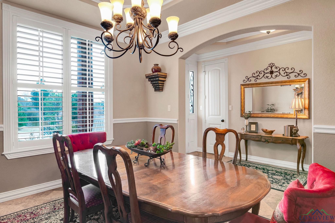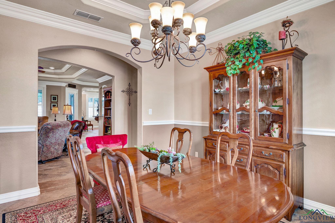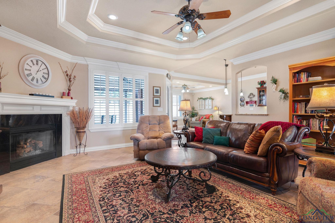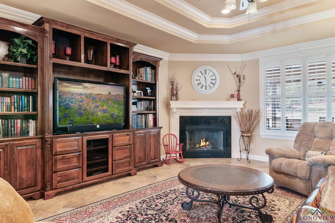615 Dennard Street |
|
| Price: | $799,000 |
| Property Type: | residential |
| MLS #: | 20251418 |
| Welcome to this beautiful 4 bedroom, 4 1/2 bathroom home with a 3 car garage, built in 2010 on a beautifully landscaped 1.19-acre lot. This residence offers 4,100 square feet of functional living space and is situated in the gated Timber Falls community. The chef's kitchen, located in the heart of the home, is perfect for entertaining and is accompanied by a breakfast area and a dining room. The home office is fully equipped with two built-in desks, ample storage, and hardwired high-speed internet. Conveniently placed on the main level are the home office, primary bedroom, laundry room, and two additional bedrooms, each with their own ensuite baths. The landscaped backyard is maintained with a water well and is spacious enough to accommodate a pool, putting green, workshop, or simply to enjoy a cup of coffee under the 12 x 38 pergola. Additional features of this home include a bonus/flex room, an alarm system, two tankless water heaters, plantation shutters, and a 50-amp plug for RV parking. With premium finishes throughout, this home seamlessly blends comfort, style, and luxury, all in a convenient location.~Welcome Home~ | |
| Area: | Lgv Isd 111 |
| Year Built: | 2010 |
| Bedrooms: | Four |
| Bathrooms: | Four+ |
| 1/2 Bathrooms: | 1 |
| Garage: | 3 |
| Acres: | 1.19 |
| Heating : | Central Gas |
| Cooling : | Central Electric |
| InteriorFeatures : | Smoke Detectors |
| InteriorFeatures : | Satellite Dish |
| InteriorFeatures : | Cable TV |
| InteriorFeatures : | Security System Owned |
| InteriorFeatures : | Ceiling Fan |
| InteriorFeatures : | Bookcases |
| InteriorFeatures : | High Ceilings |
| InteriorFeatures : | Hardwood Floors |
| InteriorFeatures : | Tile Flooring |
| InteriorFeatures : | Wood Shutters |
| Fireplaces : | Den |
| Fireplaces : | Gas Logs |
| DiningRoom : | Separate Formal Dining |
| DiningRoom : | Breakfast Room |
| DiningRoom : | Breakfast Bar |
| CONSTRUCTION : | Brick |
| CONSTRUCTION : | Slab Foundation |
| WATER/SEWER : | Cooperative |
| WATER/SEWER : | Aerobic Septic System |
| Style : | Traditional |
| ROOM DESCRIPTION : | 2 Living Areas |
| ROOM DESCRIPTION : | Bonus Room |
| ROOM DESCRIPTION : | Utility Room |
| ROOM DESCRIPTION : | Family Room |
| ROOM DESCRIPTION : | Office |
| ROOM DESCRIPTION : | Game Room |
| ROOM DESCRIPTION : | Den |
| KITCHEN EQUIPMENT : | Pantry |
| KITCHEN EQUIPMENT : | Ice Maker Connection |
| KITCHEN EQUIPMENT : | Ice Maker |
| KITCHEN EQUIPMENT : | Vent Fan |
| KITCHEN EQUIPMENT : | Disposal |
| KITCHEN EQUIPMENT : | Dishwasher |
| KITCHEN EQUIPMENT : | Microwave |
| KITCHEN EQUIPMENT : | Cooktop-Electric |
| KITCHEN EQUIPMENT : | Double Oven |
| KITCHEN EQUIPMENT : | Elec Range/Oven |
| FENCING : | Partial Fence |
| DRIVEWAY : | Concrete |
| UTILITY TYPE : | Cable Available |
| UTILITY TYPE : | High Speed Internet Avail |
| UTILITY TYPE : | Gas |
| UTILITY TYPE : | Electric |
| ExteriorFeatures : | Auto Sprinkler |
| ExteriorFeatures : | Patio Open |
| ExteriorFeatures : | Patio Covered |
| ExteriorFeatures : | Sprinkler System |
| ExteriorFeatures : | Gutter(s) |
Courtesy: • BOLD REAL ESTATE GROUP • 903-291-1811 
Users may not reproduce or redistribute the data found on this site. The data is for viewing purposes only. Data is deemed reliable, but is not guaranteed accurate by the MLS or LAAR.
This content last refreshed on 04/04/2025 12:15 PM. Some properties which appear for sale on this web site may subsequently have sold or may no longer be available.
