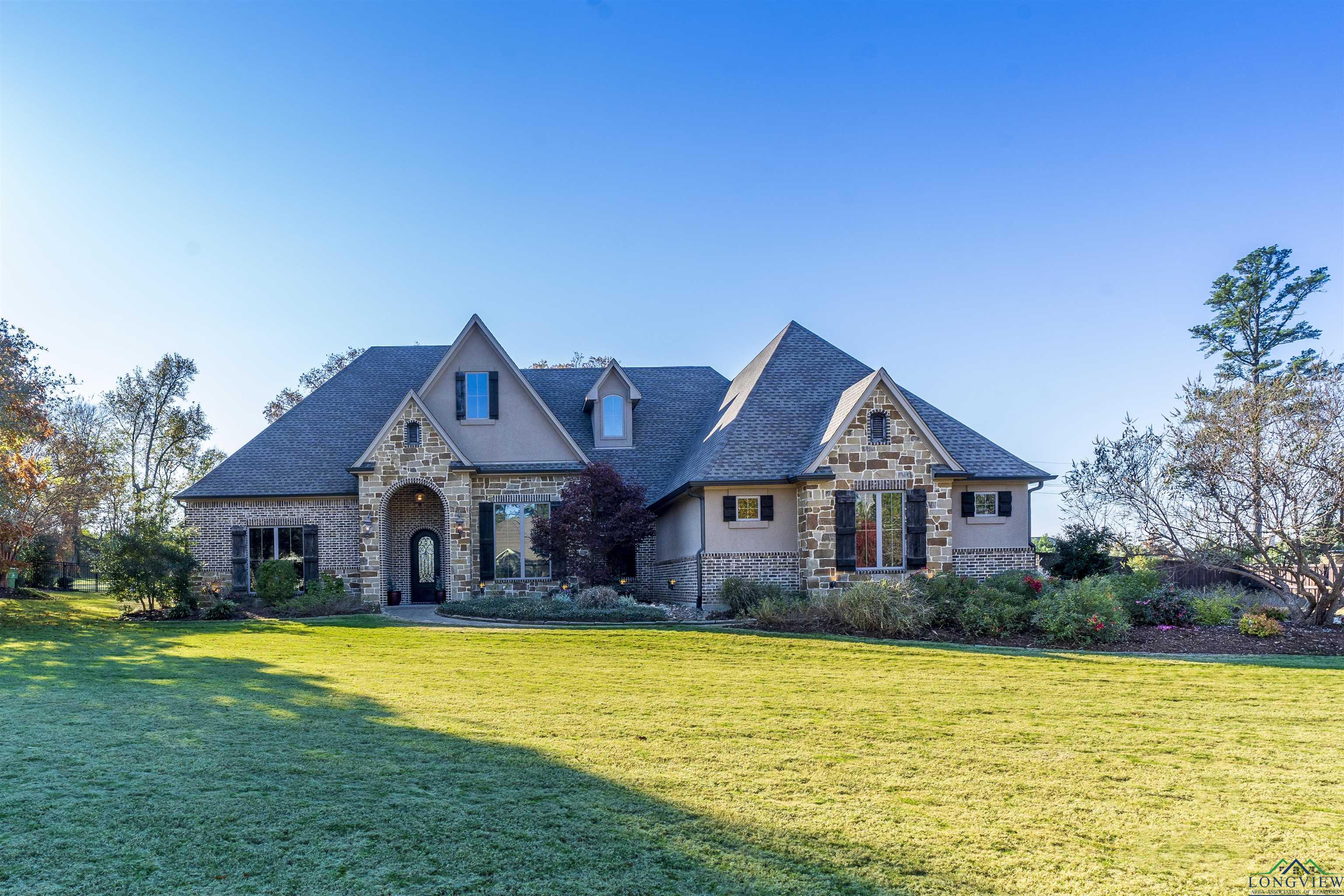113 Bella Terra Dr. |
|
| Price: | $863,600 |
| Property Type: | residential |
| MLS #: | 20251304 |
| Welcome to luxury living in the prestigious gated Bella Terra Estates! This stunning 4-bedroom, 3-bathroom home offers 3,400 square feet of thoughtfully designed space, set on .91 acres of beautifully manicured grounds. Built in 2016, this home seamlessly blends elegance and functionality, with an open floor plan, high ceilings with wood beam accents, and plantation shutters throughout. The chef’s kitchen is a dream, featuring an oversized island, gas range, double ovens, microwave drawer, and three pantries for ample storage. A workspace off the kitchen doubles as a small butler’s pantry, adding even more convenience. The formal dining room and eat-in kitchen with a breakfast bar provide plenty of options for entertaining. The primary suite is a true retreat, boasting roped accent lighting, a self-cleaning soaker tub, a large walk-in closet, and direct laundry room access with counter space. A second fireplace in a versatile room—ideal as the fourth bedroom or mancave—adds even more warmth and charm. Unwind in your private saltwater pool with a cascading waterfall feature, creating the perfect oasis for relaxation. Designed for effortless entertaining, the outdoor kitchen and covered patio offer year-round enjoyment, whether you're hosting summer cookouts or intimate gatherings under the stars. The three-car garage space gives access to the upstairs walk-in attic, providing convenient additional storage, keeping your home clutter-free. This home isn’t just a place to live—it’s a place to love. Don’t miss the opportunity to make it yours! | |
| Area: | Lgv Isd 111 |
| Year Built: | 2016 |
| Bedrooms: | Four |
| Bathrooms: | Three |
| Garage: | 3 |
| Acres: | 0.91 |
| Heating : | Central Electric |
| Heating : | Heat Pump |
| Cooling : | Central Electric |
| InteriorFeatures : | CO Detector |
| InteriorFeatures : | Smoke Detectors |
| InteriorFeatures : | Security System Owned |
| InteriorFeatures : | Ceiling Fan |
| InteriorFeatures : | High Ceilings |
| InteriorFeatures : | Carpeting |
| InteriorFeatures : | Wood Shutters |
| Fireplaces : | Gas Logs |
| Fireplaces : | Den |
| Fireplaces : | Living Room |
| Fireplaces : | Glass Doors |
| DiningRoom : | Breakfast Bar |
| DiningRoom : | Breakfast Room |
| DiningRoom : | Kitchen/Eating Combo |
| DiningRoom : | Separate Formal Dining |
| CONSTRUCTION : | Brick and Stone |
| CONSTRUCTION : | Slab Foundation |
| WATER/SEWER : | Aerobic Septic System |
| Style : | Traditional |
| ROOM DESCRIPTION : | 2 Living Areas |
| ROOM DESCRIPTION : | Utility Room |
| ROOM DESCRIPTION : | Family Room |
| ROOM DESCRIPTION : | Den |
| KITCHEN EQUIPMENT : | Pantry |
| KITCHEN EQUIPMENT : | Ice Maker Connection |
| KITCHEN EQUIPMENT : | Vent Fan |
| KITCHEN EQUIPMENT : | Disposal |
| KITCHEN EQUIPMENT : | Dishwasher |
| KITCHEN EQUIPMENT : | Microwave |
| KITCHEN EQUIPMENT : | Self-Cleaning Oven |
| KITCHEN EQUIPMENT : | Double Oven |
| KITCHEN EQUIPMENT : | Oven-Electric |
| KITCHEN EQUIPMENT : | Cooktop-Gas |
| POOL/SPA : | Gunite Pool |
| POOL/SPA : | In Ground Pool |
| FENCING : | Wood Fence |
| DRIVEWAY : | Concrete |
| UTILITY TYPE : | Cable Available |
| UTILITY TYPE : | High Speed Internet Avail |
| UTILITY TYPE : | Natural Gas |
| UTILITY TYPE : | Electric |
| ExteriorFeatures : | Auto Sprinkler |
| ExteriorFeatures : | Outside BBQ Grill |
| ExteriorFeatures : | Security Gate |
| ExteriorFeatures : | Patio Open |
| ExteriorFeatures : | Patio Covered |
| ExteriorFeatures : | Gutter(s) |
Courtesy: • SUMMERS COOK & COMPANY • 903-757-8686 
Users may not reproduce or redistribute the data found on this site. The data is for viewing purposes only. Data is deemed reliable, but is not guaranteed accurate by the MLS or LAAR.
This content last refreshed on 04/08/2025 05:00 AM. Some properties which appear for sale on this web site may subsequently have sold or may no longer be available.








































