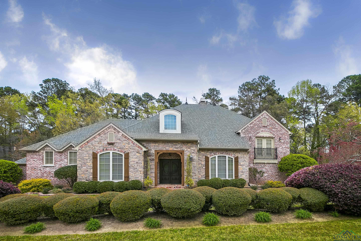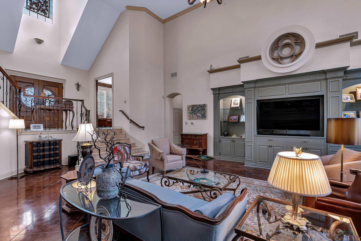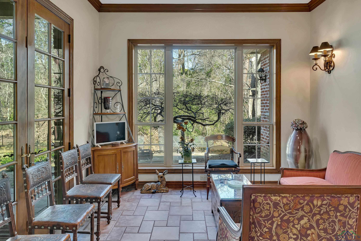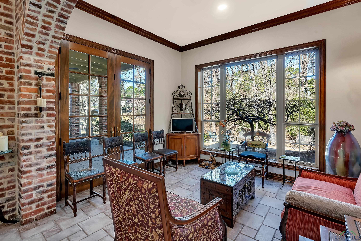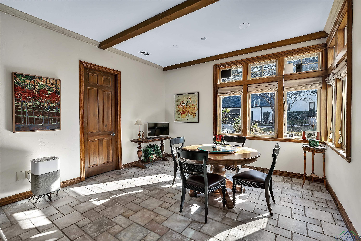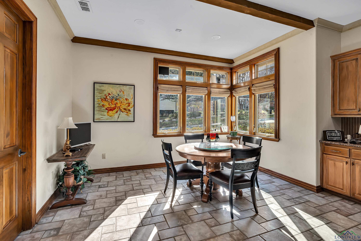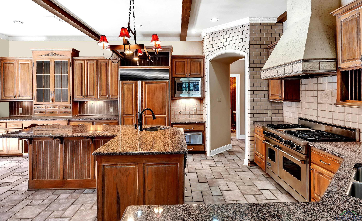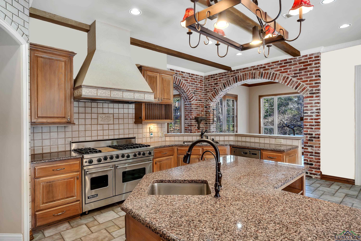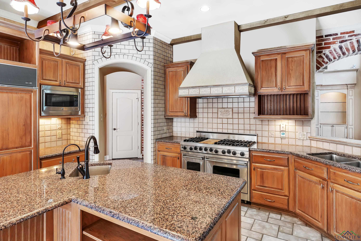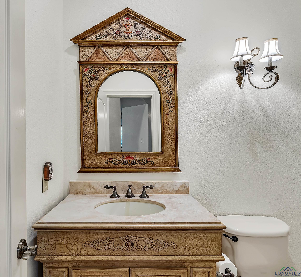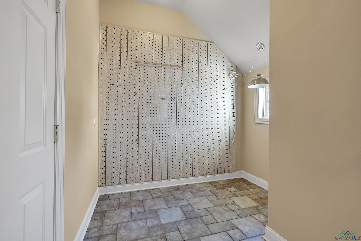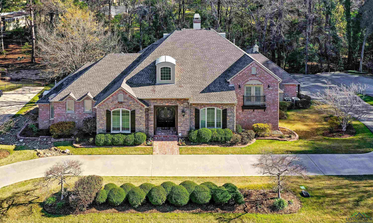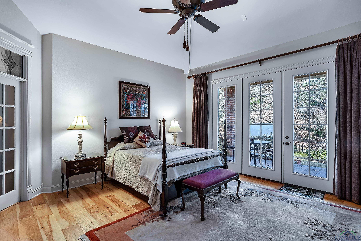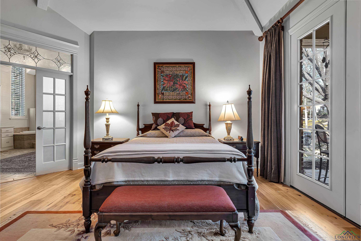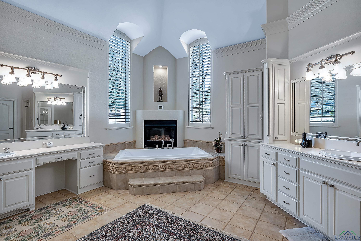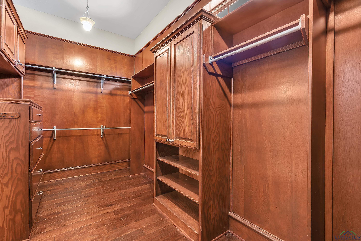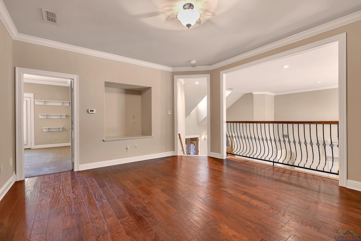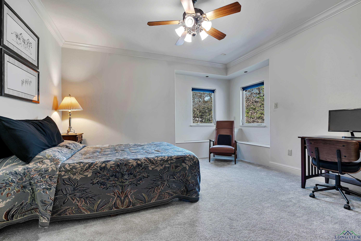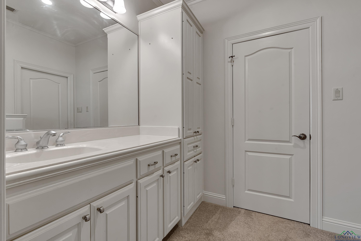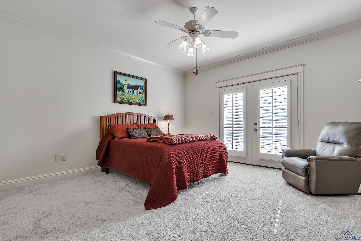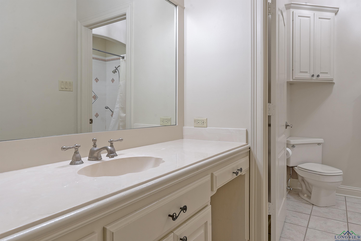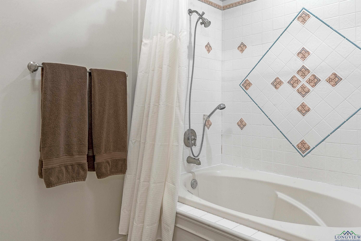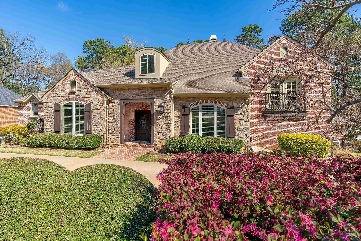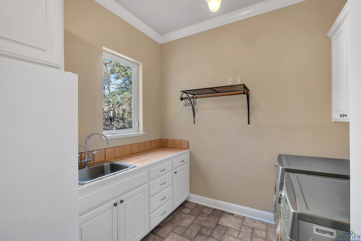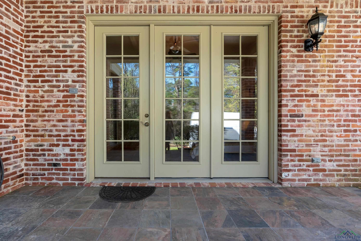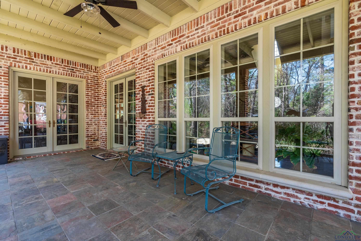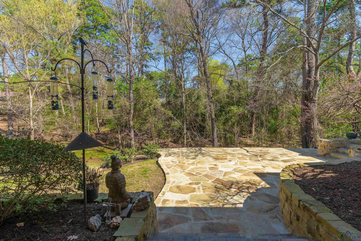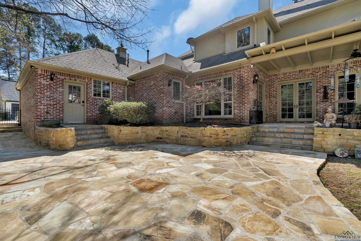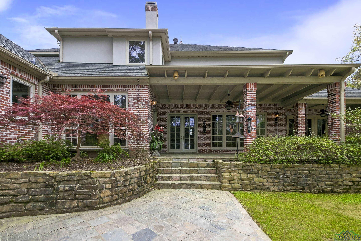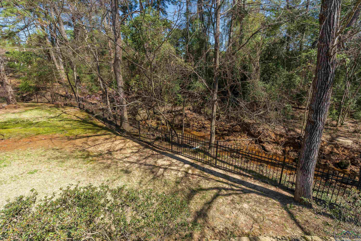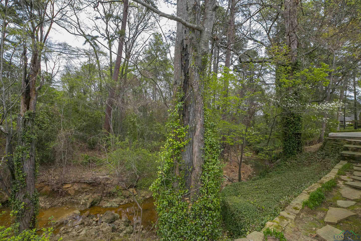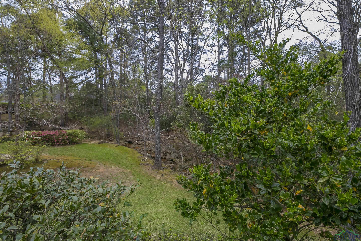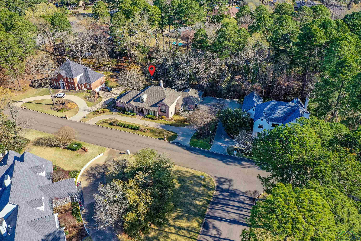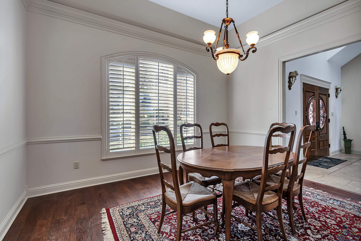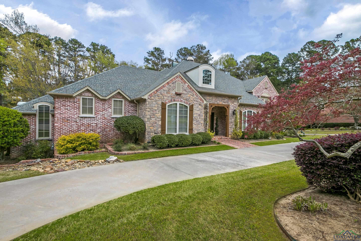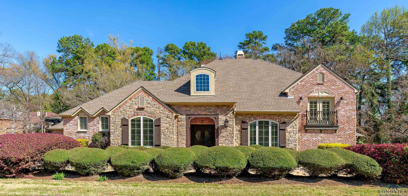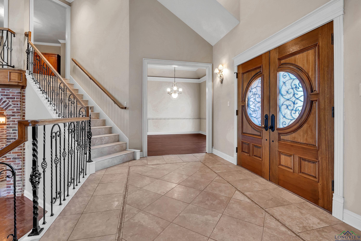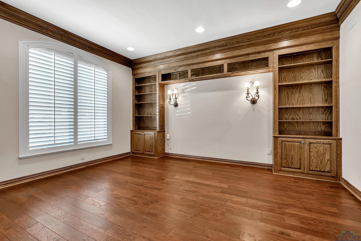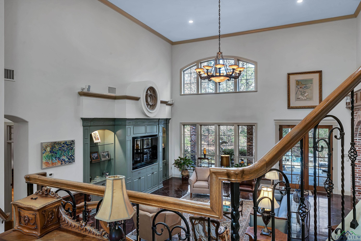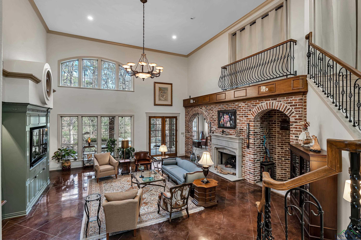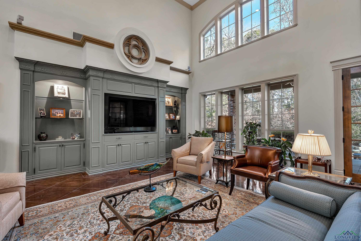3 Spring Creek Pl |
|
| Price: | $749,900 |
| Property Type: | residential |
| MLS #: | 20250461 |
| In the picturesque location of Prestigious Clear Creek Estates, this custom French Country-style home blends timeless elegance with modern comfort. With 4 bedrooms, 4.1 baths, and over-the-top attention to detail, this property is perfect for discerning buyers seeking a luxurious lifestyle for their family. The chef's dream kitchen is a culinary masterpiece, featuring a double-oven Viking range, Sub-Zero refrigerator, warming drawer, ice maker, and a large walk-in pantry. The kitchen flows effortlessly into a cozy breakfast room and informal seating area, creating the perfect space for family gatherings. Adjacent to the kitchen, a spacious mudroom and craft storage area add convenience for daily activities. The main-level primary suite is an exquisite retreat, complete with private patio access and views of the beautifully landscaped backyard. The spa-inspired primary bath features a soaker tub, a gas log fireplace, and two expansive walk-in closets, offering the ultimate in relaxation and comfort. An additional guest bedroom with updated flooring and an en-suite bath is conveniently located on the main level. Upstairs, you'll find two freshly painted en-suite bedrooms and gathering room with plenty of space for kids or guests to unwind. Designed with family and entertaining in mind, the home also includes a formal dining room and a handsome office with custom built-ins and hardwood floors, perfect for remote work or study. Step outside to a brand-new flagstone patio, where you’ll enjoy entertaining or simply relaxing against the breathtaking natural backdrop of the meticulously landscaped grounds. This property is a rare combination of luxury, warmth, and practicality in one of the most sought-after neighborhoods. It’s more than just a home—it’s the perfect setting to create a lifetime of cherished family memories. | |
| Area: | Pine Tree Isd |
| Year Built: | 1999 |
| Bedrooms: | Four |
| Bathrooms: | Four+ |
| 1/2 Bathrooms: | 1 |
| Garage: | 3 |
| Acres: | 0.53 |
| Heating : | Central Gas |
| Cooling : | Central Electric |
| InteriorFeatures : | Smoke Detectors |
| InteriorFeatures : | Ceiling Fan |
| InteriorFeatures : | Bookcases |
| InteriorFeatures : | High Ceilings |
| InteriorFeatures : | Hardwood Floors |
| InteriorFeatures : | Carpeting |
| Fireplaces : | One Woodburning |
| Fireplaces : | Gas Logs |
| DiningRoom : | Breakfast Bar |
| DiningRoom : | Kitchen/Eating Combo |
| DiningRoom : | Separate Formal Dining |
| CONSTRUCTION : | Brick |
| CONSTRUCTION : | Slab Foundation |
| WATER/SEWER : | Public Sewer |
| WATER/SEWER : | Public Water |
| Style : | Traditional |
| Style : | French |
| ROOM DESCRIPTION : | 2 Living Areas |
| ROOM DESCRIPTION : | Library/Study |
| ROOM DESCRIPTION : | Utility Room |
| ROOM DESCRIPTION : | Separate Formal Living |
| ROOM DESCRIPTION : | Family Room |
| KITCHEN EQUIPMENT : | Double Oven |
| KITCHEN EQUIPMENT : | Oven-Electric |
| KITCHEN EQUIPMENT : | Cooktop-Gas |
| KITCHEN EQUIPMENT : | Disposal |
| KITCHEN EQUIPMENT : | Ice Maker |
| KITCHEN EQUIPMENT : | Pantry |
| KITCHEN EQUIPMENT : | Dishwasher |
| FENCING : | Wrought Iron |
| DRIVEWAY : | Concrete |
| UTILITY TYPE : | Electric |
| UTILITY TYPE : | Gas |
| UTILITY TYPE : | High Speed Internet Avail |
| UTILITY TYPE : | Cable Available |
| ExteriorFeatures : | Security Lighting |
| ExteriorFeatures : | Balcony |
| ExteriorFeatures : | Patio Covered |
| ExteriorFeatures : | Auto Sprinkler |
| ExteriorFeatures : | Gutter(s) |
Courtesy: • SUMMERS COOK & COMPANY • 903-757-8686 
Users may not reproduce or redistribute the data found on this site. The data is for viewing purposes only. Data is deemed reliable, but is not guaranteed accurate by the MLS or LAAR.
This content last refreshed on 04/04/2025 12:00 PM. Some properties which appear for sale on this web site may subsequently have sold or may no longer be available.
