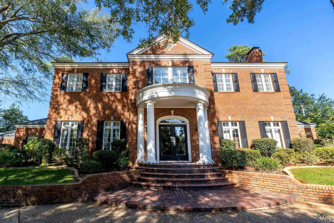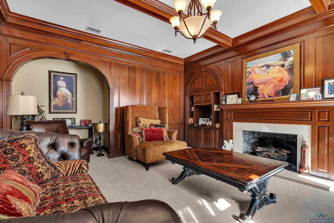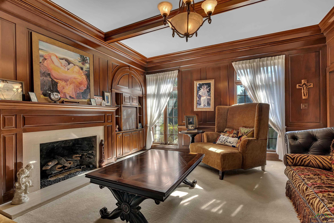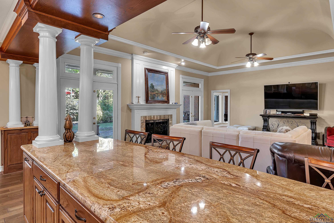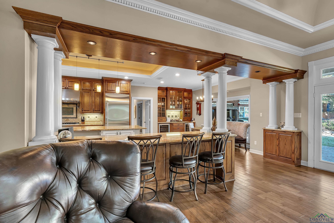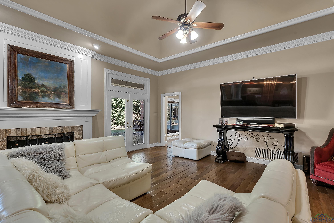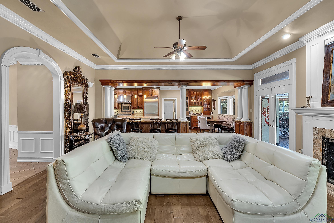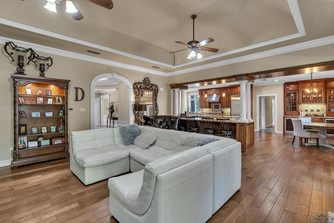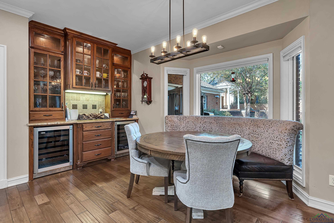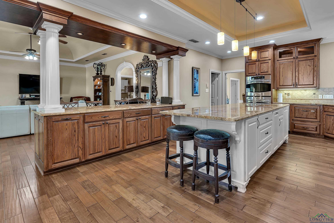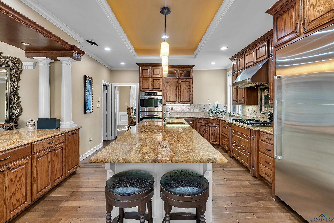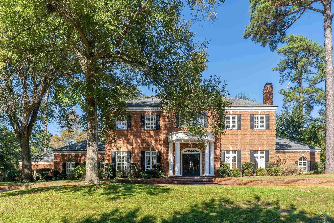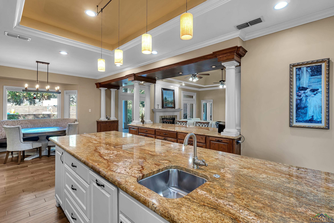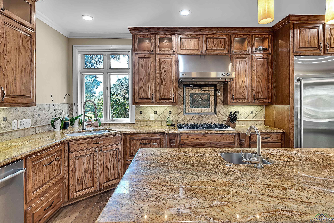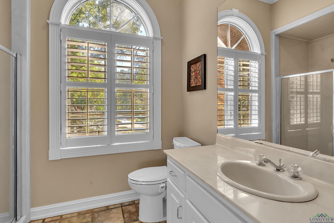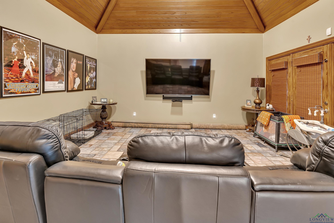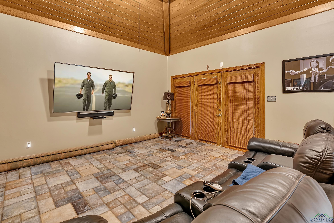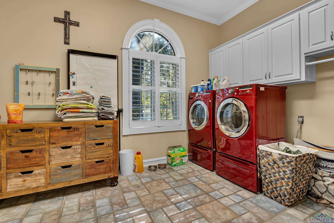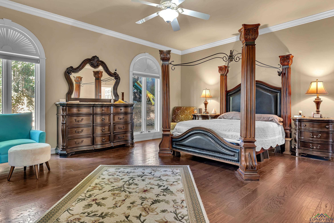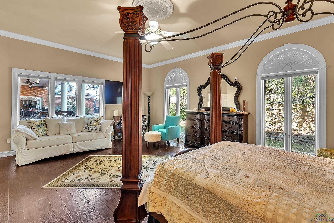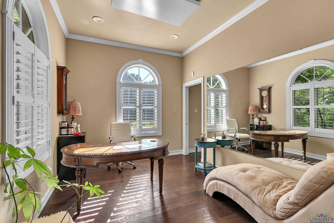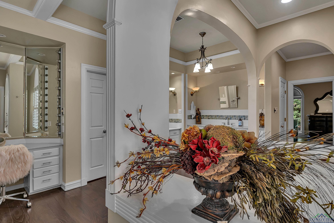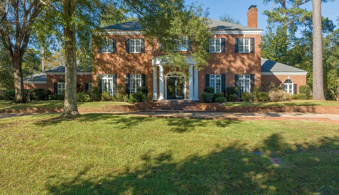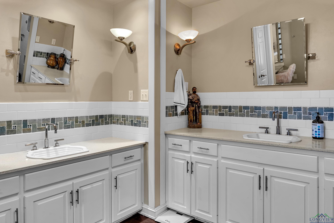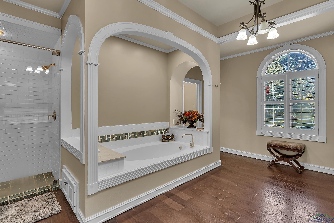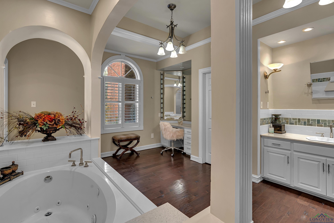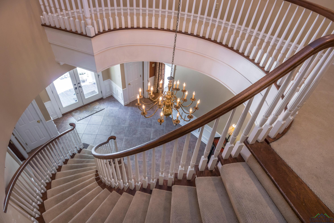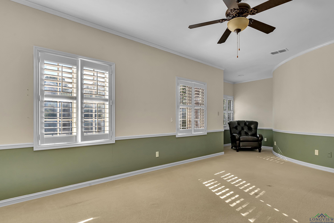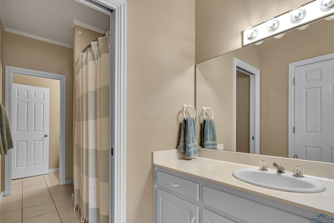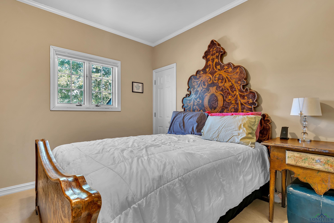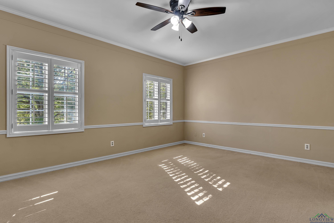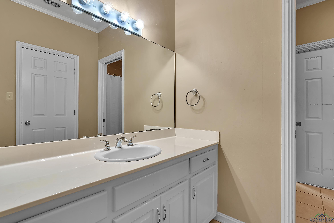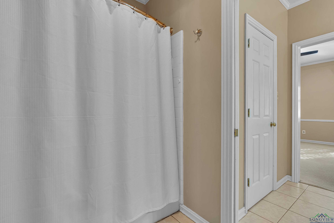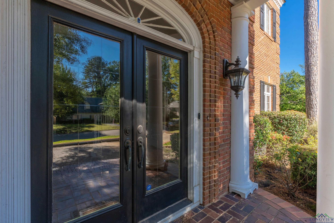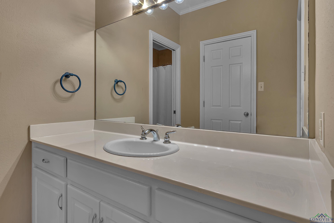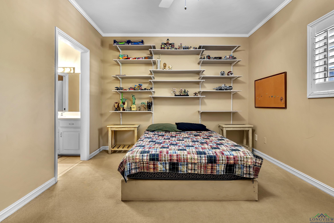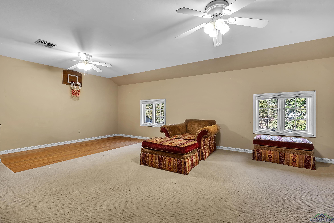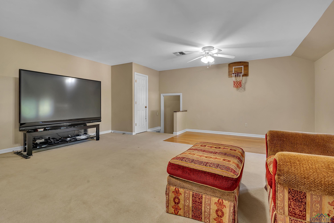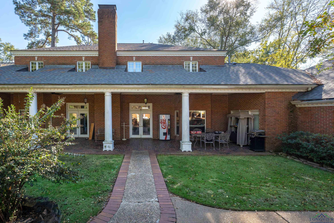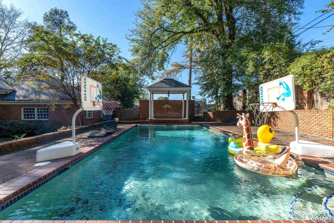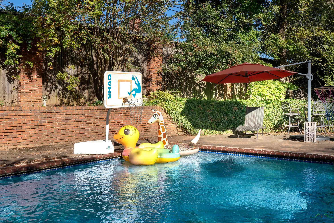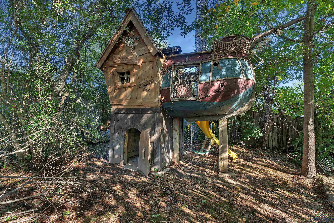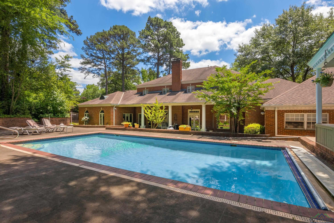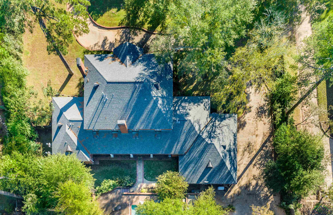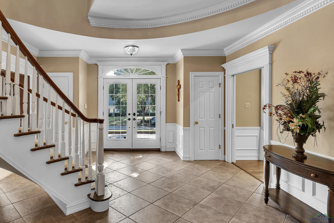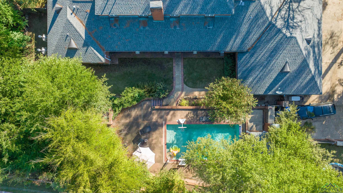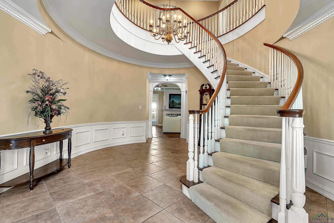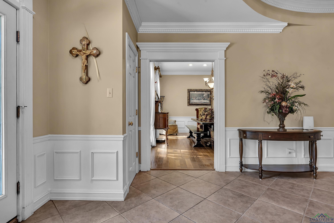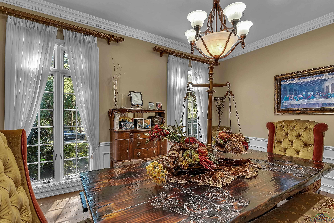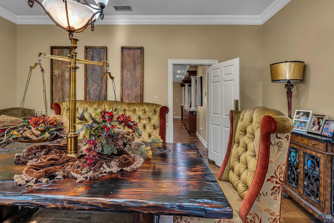1305 Mockingbird Ln |
|
| Price: | $995,000 |
| Property Type: | residential |
| MLS #: | 20246974 |
| Welcome to 1305 Mockingbird Lane, a magnificent 5-bedroom, 4.5-bathroom luxury home located in Longview’s prestigious Huntington Park neighborhood. Set on an expansive 0.72-acre lot with lush landscaping, this 6,199 sq. ft. residence combines elegance, comfort, and top-tier amenities, creating the perfect sanctuary for refined living. As you approach, the tree-lined street and meticulously manicured lawns set the tone for what lies beyond. Enter through the grand foyer, where a sweeping circular staircase greets you, leading into a spacious open-concept family room, breakfast area, and gourmet chef’s kitchen outfitted with premium appliances. Exquisite woodwork and craftsmanship are evident throughout, with multiple cozy fireplaces, a formal study, a theatre room or a second downstairs living area. The main level master suite offers a private office or workout room for convenience, while upstairs features a giant game room, and additional guest bedrooms. Outside, unwind by your private in-ground pool, enjoy gatherings on the well-maintained grounds, or store your vehicles in the spacious three-car garage. Ideal for those seeking luxury in a prime location, this home is a rare find in Huntington Park. Schedule a private tour today to experience all the elegance and comfort this exceptional property offers! | |
| Area: | Lgv Isd 112 |
| Year Built: | 1983 |
| Bedrooms: | Five |
| Bathrooms: | Four+ |
| 1/2 Bathrooms: | 1 |
| Garage: | 3 |
| Acres: | 0.73 |
| Heating : | Central Gas |
| Cooling : | Central Electric |
| InteriorFeatures : | CO Detector |
| InteriorFeatures : | Smoke Detectors |
| InteriorFeatures : | Whirlpool Type Tub |
| InteriorFeatures : | Blinds |
| InteriorFeatures : | Attic Stairs |
| InteriorFeatures : | Ceiling Fan |
| InteriorFeatures : | Central Vacuum |
| InteriorFeatures : | Paneling |
| InteriorFeatures : | Bookcases |
| InteriorFeatures : | High Ceilings |
| InteriorFeatures : | Hardwood Floors |
| InteriorFeatures : | Tile Flooring |
| InteriorFeatures : | Carpeting |
| InteriorFeatures : | Wood Shutters |
| InteriorFeatures : | Partial Curtains |
| Fireplaces : | Two Woodburning |
| DiningRoom : | Breakfast Room |
| DiningRoom : | Separate Formal Dining |
| CONSTRUCTION : | Slab Foundation |
| CONSTRUCTION : | Brick |
| WATER/SEWER : | Public Sewer |
| WATER/SEWER : | Public Water |
| Style : | Colonial |
| ROOM DESCRIPTION : | 3 Living Areas |
| ROOM DESCRIPTION : | Bonus Room |
| ROOM DESCRIPTION : | Library/Study |
| ROOM DESCRIPTION : | Utility Room |
| ROOM DESCRIPTION : | Family Room |
| ROOM DESCRIPTION : | Office |
| ROOM DESCRIPTION : | Game Room |
| ROOM DESCRIPTION : | Den |
| ROOM DESCRIPTION : | Separate Formal Living |
| KITCHEN EQUIPMENT : | Refrigerator |
| KITCHEN EQUIPMENT : | Ice Maker |
| KITCHEN EQUIPMENT : | Ice Maker Connection |
| KITCHEN EQUIPMENT : | Pantry |
| KITCHEN EQUIPMENT : | Vent Fan |
| KITCHEN EQUIPMENT : | Disposal |
| KITCHEN EQUIPMENT : | Dishwasher |
| KITCHEN EQUIPMENT : | Microwave |
| KITCHEN EQUIPMENT : | Cooktop-Gas |
| KITCHEN EQUIPMENT : | Oven-Electric |
| KITCHEN EQUIPMENT : | Self-Cleaning Oven |
| POOL/SPA : | In Ground Pool |
| POOL/SPA : | Gunite Pool |
| POOL/SPA : | Heated Pool |
| FENCING : | Wood Fence |
| FENCING : | Brick Fence |
| DRIVEWAY : | Concrete |
| UTILITY TYPE : | Cable Available |
| UTILITY TYPE : | High Speed Internet Avail |
| UTILITY TYPE : | Natural Gas |
| UTILITY TYPE : | Electric |
| ExteriorFeatures : | Auto Sprinkler |
| ExteriorFeatures : | Patio Open |
| ExteriorFeatures : | Patio Covered |
| ExteriorFeatures : | Sprinkler System |
| ExteriorFeatures : | Gutter(s) |
Courtesy: • SUMMERS COOK & COMPANY • 903-757-8686 
Users may not reproduce or redistribute the data found on this site. The data is for viewing purposes only. Data is deemed reliable, but is not guaranteed accurate by the MLS or LAAR.
This content last refreshed on 11/21/2024 11:45 AM. Some properties which appear for sale on this web site may subsequently have sold or may no longer be available.
