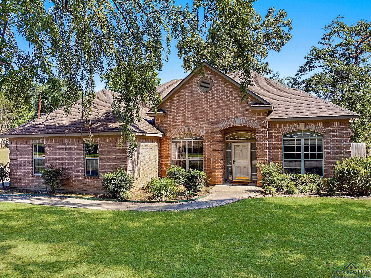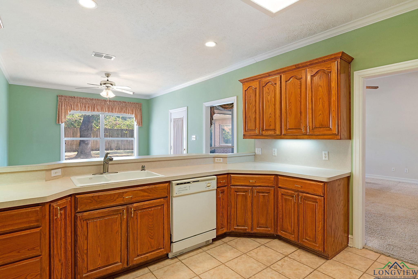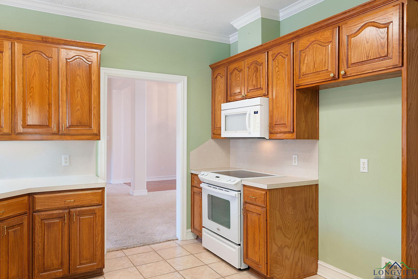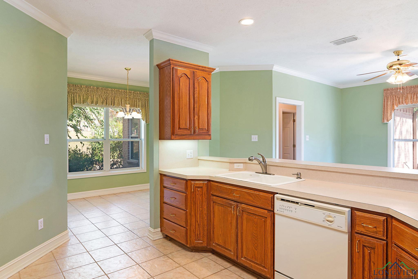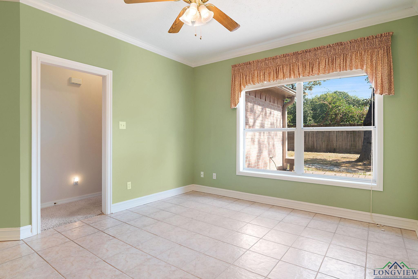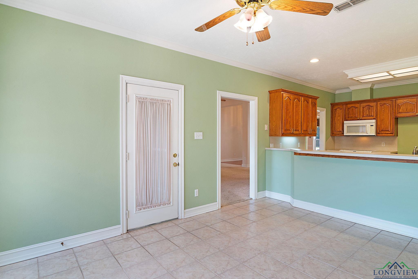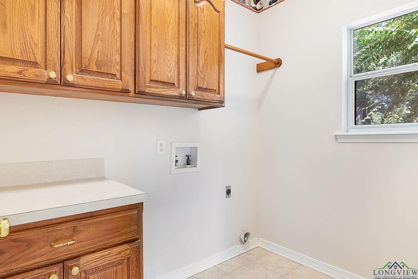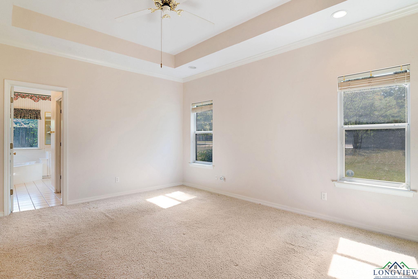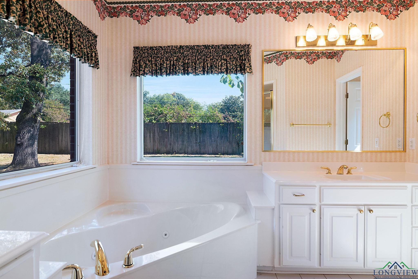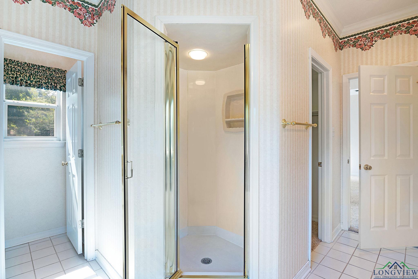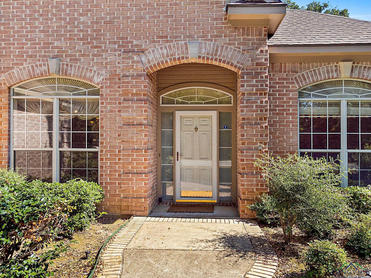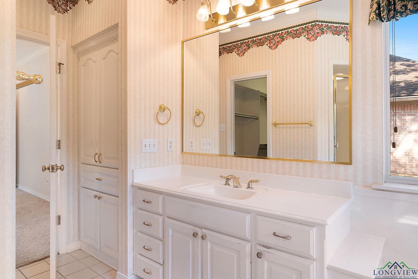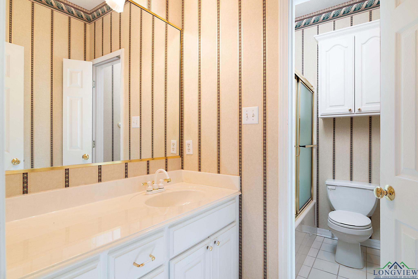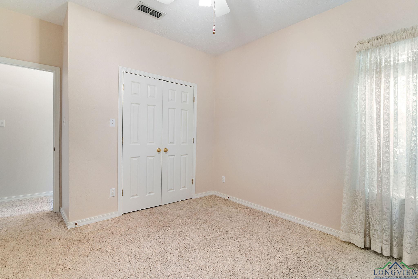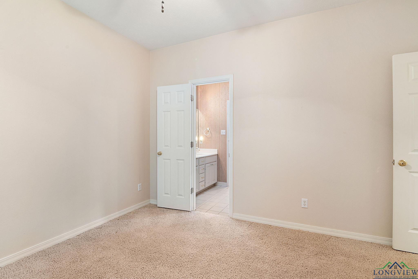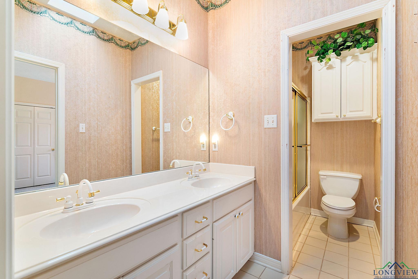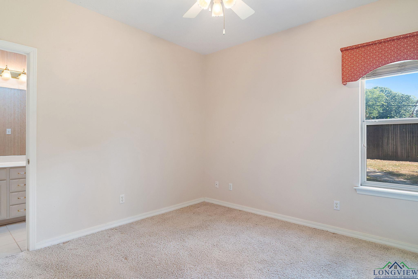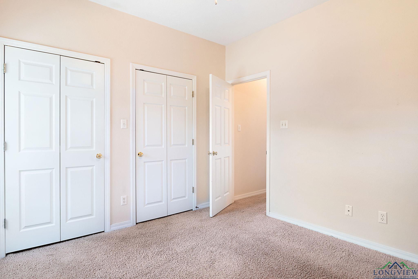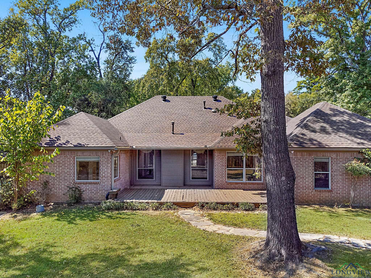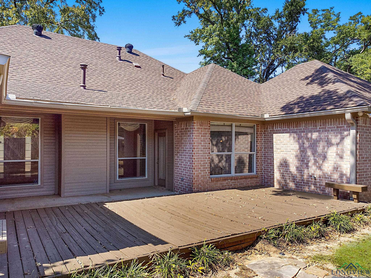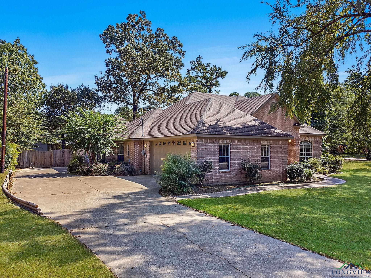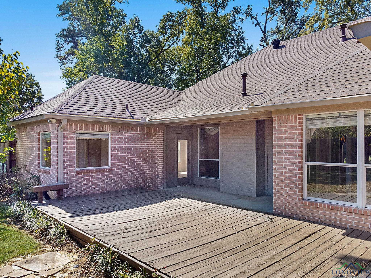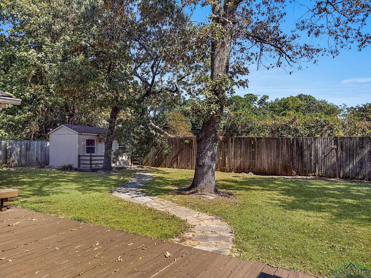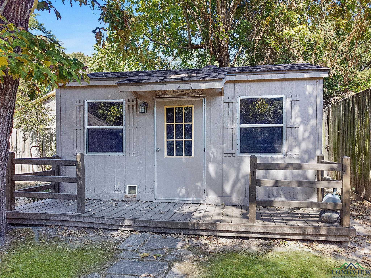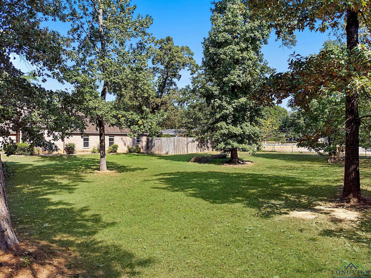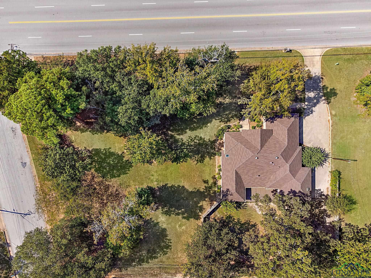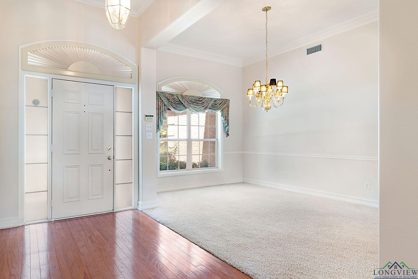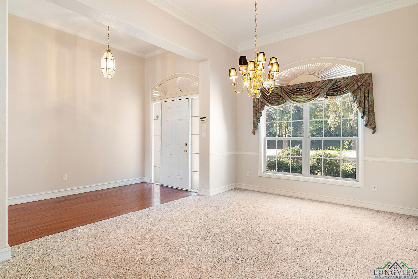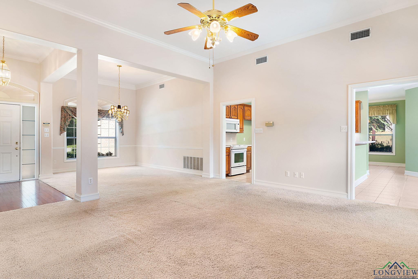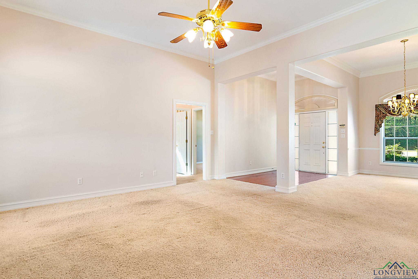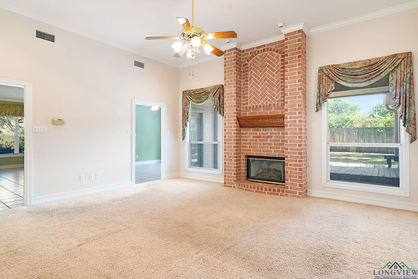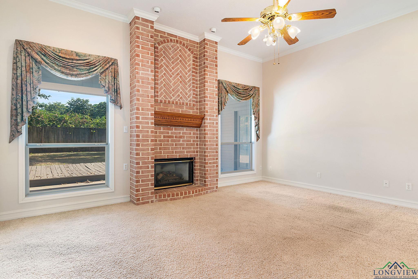1902 N Fourth St. |
|
| Price: | $389,999 |
| Property Type: | residential |
| MLS #: | 20246376 |
| Welcome to this stunning custom-built home, where charm meets modern comfort! This spacious 3-bedroom, 3-bathroom gem boasts high ceilings that enhance its open and airy feel. As you step inside, you're greeted by a formal dining room perfect for hosting family gatherings. The heart of the home is the large kitchen, complete with an eat-in bar, adjoining breakfast room, and sitting room, offering plenty of space for entertaining. The living room is anchored by a cozy fireplace, ideal for relaxing evenings while enjoying the beautiful backyard view. The split-bedroom design ensures privacy, with the master suite tucked away for ultimate relaxation. A bonus room offers the perfect spot for working from home or a quiet retreat with it's own full bath nearby. Outside, you’ll find a beautifully landscaped backyard with plenty of room to enjoy the Texas sunshine. A storage building with electric provides extra space for tools or hobbies, and the additional lot offers endless possibilities and privacy. In the front, you will find a large driveway, 2 car garage, and extra parking pad to turn around. The front yard has plenty of room to add a circle drive if desired! This home is a perfect blend of elegance and functionality, tailored to embrace the laid-back yet luxurious Longview lifestyle! | |
| Area: | Lgv Isd 112 |
| Year Built: | 1996 |
| Bedrooms: | Three |
| Bathrooms: | Three |
| Garage: | 2 |
| Acres: | 0.67 |
| Heating : | Central Electric |
| Cooling : | Central Electric |
| InteriorFeatures : | Smoke Detectors |
| InteriorFeatures : | Skylights |
| InteriorFeatures : | Security System Owned |
| InteriorFeatures : | Ceiling Fan |
| InteriorFeatures : | High Ceilings |
| InteriorFeatures : | Tile Flooring |
| InteriorFeatures : | Carpeting |
| InteriorFeatures : | Shades/Blinds |
| InteriorFeatures : | Partial Curtains |
| Fireplaces : | Gas Logs |
| Fireplaces : | Living Room |
| DiningRoom : | Breakfast Bar |
| DiningRoom : | Breakfast Room |
| DiningRoom : | Separate Formal Dining |
| CONSTRUCTION : | Brick |
| CONSTRUCTION : | Slab Foundation |
| WATER/SEWER : | Public Sewer |
| WATER/SEWER : | Public Water |
| Style : | Traditional |
| ROOM DESCRIPTION : | 2 Living Areas |
| ROOM DESCRIPTION : | Utility Room |
| KITCHEN EQUIPMENT : | Pantry |
| KITCHEN EQUIPMENT : | Refrigerator |
| KITCHEN EQUIPMENT : | Vent Fan |
| KITCHEN EQUIPMENT : | Disposal |
| KITCHEN EQUIPMENT : | Dishwasher |
| KITCHEN EQUIPMENT : | Elec Range/Oven |
| KITCHEN EQUIPMENT : | Free Standing |
| KITCHEN EQUIPMENT : | Cooktop-Electric |
| KITCHEN EQUIPMENT : | Microwave |
| FENCING : | Wood Fence |
| DRIVEWAY : | Concrete |
| ExistingStructures : | Storage Buildings |
| UTILITY TYPE : | High Speed Internet Avail |
| UTILITY TYPE : | Gas |
| UTILITY TYPE : | Electric |
| ExteriorFeatures : | Storage Building |
| ExteriorFeatures : | Porch |
| ExteriorFeatures : | Patio Covered |
| ExteriorFeatures : | Deck Open |
| ExteriorFeatures : | Sprinkler System |
| ExteriorFeatures : | Gutter(s) |
Courtesy: • JULIE WOODS & ASSOCIATES RE FIRM • 903-212-2896 
Users may not reproduce or redistribute the data found on this site. The data is for viewing purposes only. Data is deemed reliable, but is not guaranteed accurate by the MLS or LAAR.
This content last refreshed on 03/11/2025 11:15 PM. Some properties which appear for sale on this web site may subsequently have sold or may no longer be available.
