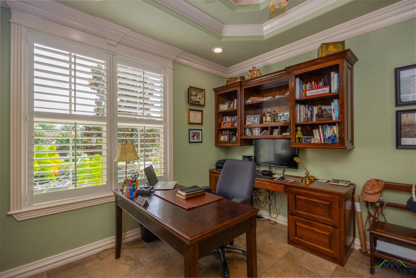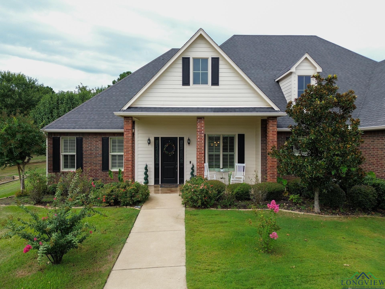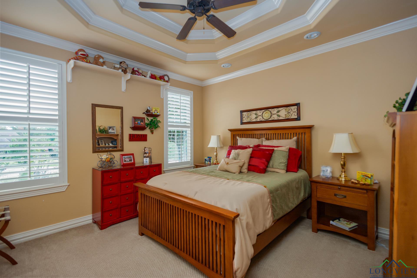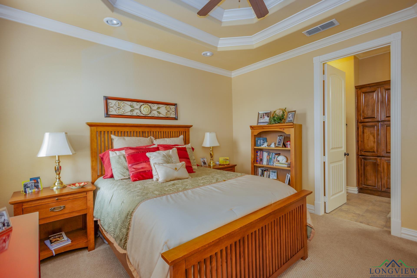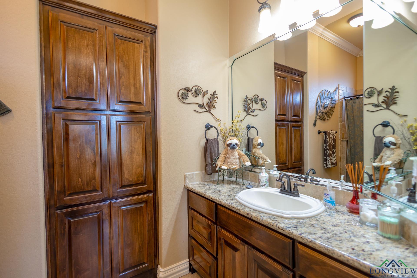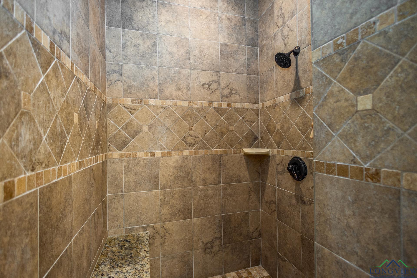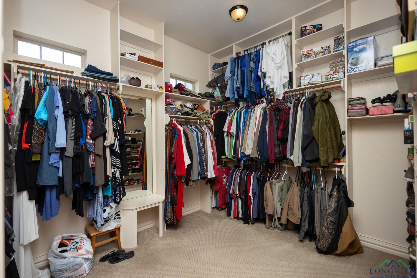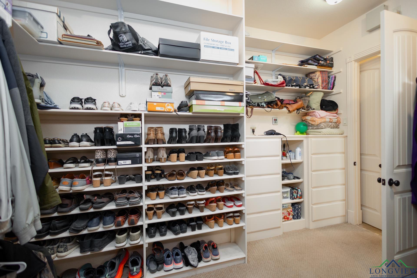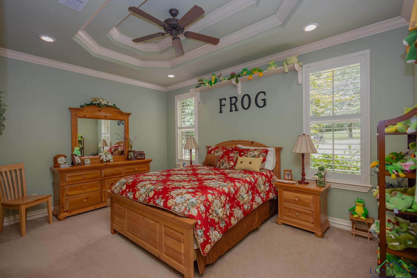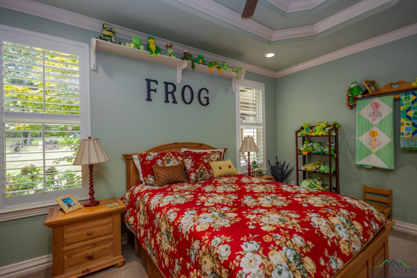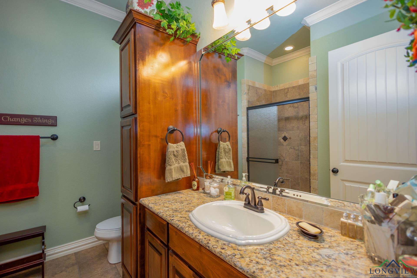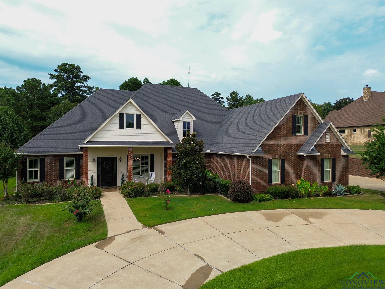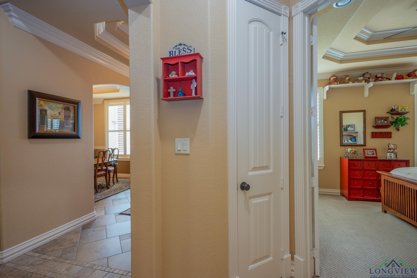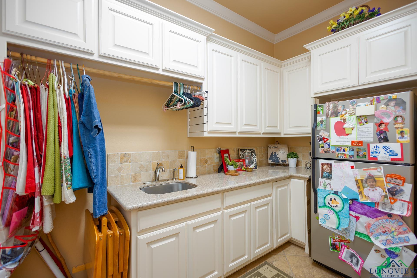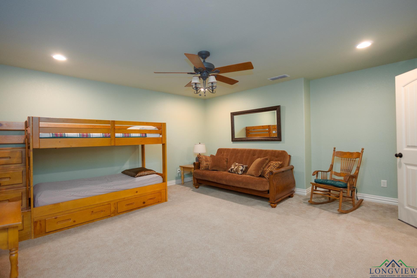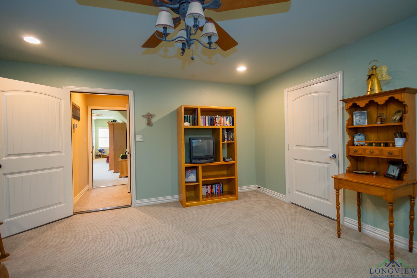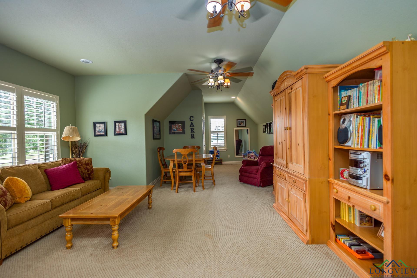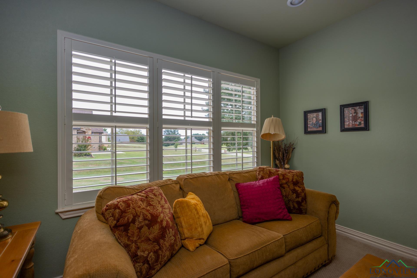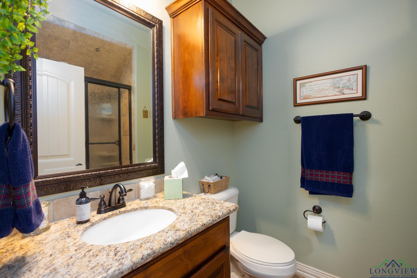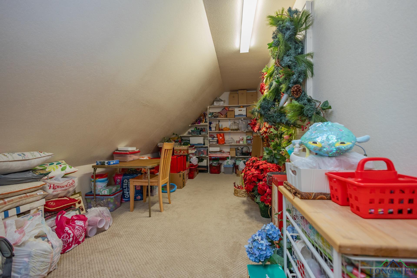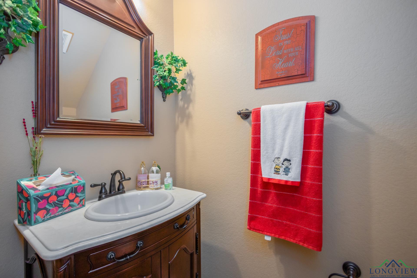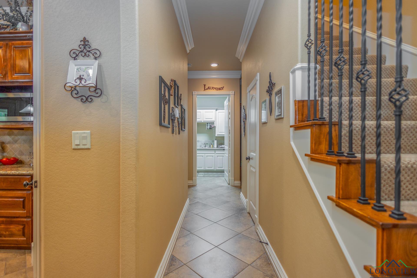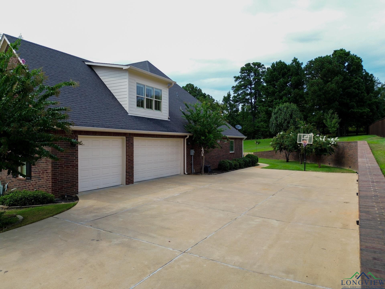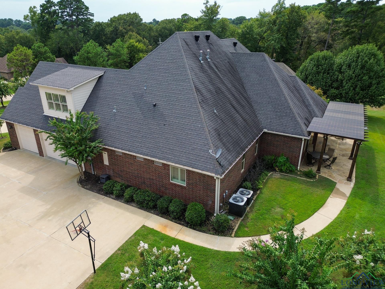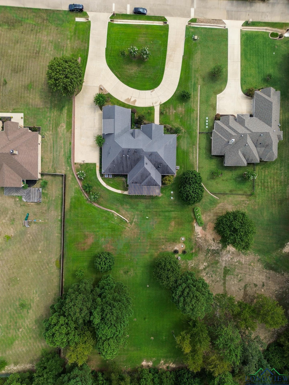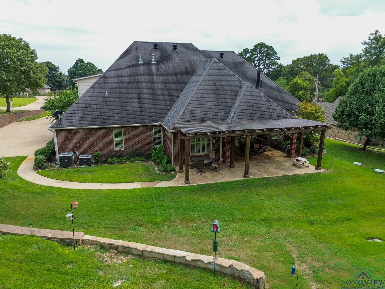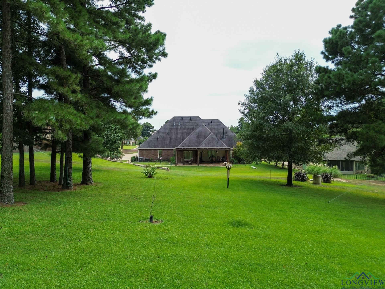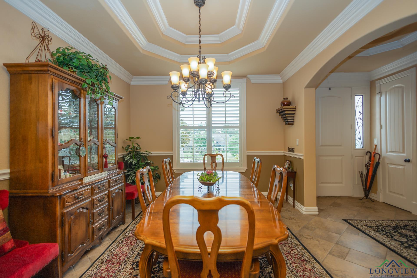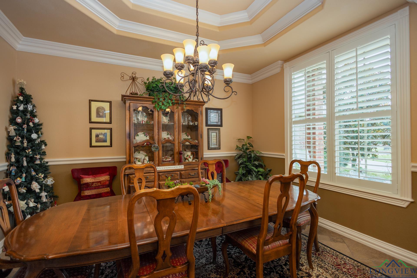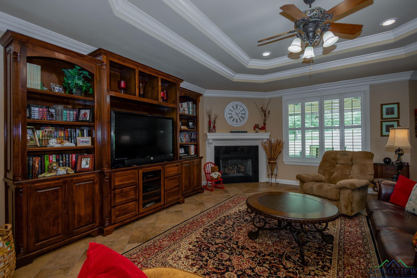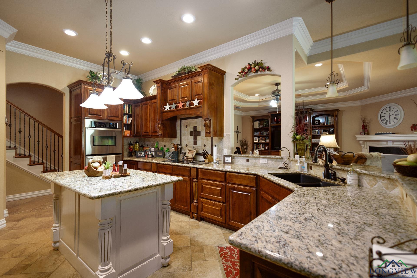615 Dennard Street |
|
| Price: | $850,000 |
| Property Type: | residential |
| MLS #: | 20245555 |
| Discover this spectacular residence in the gated Timber Falls Neighborhood. Nestled on over an acre, this custom-built home boasts a circular driveway and a plethora of additional amenities. Spanning over 4,000 square feet, it features four bedrooms, each with its own full bathroom, plus a convenient half bath near the living areas. All bedrooms, except for one, are located on the first floor. The main living area is warmed by a gas log fireplace and adorned with built-in bookshelves. The kitchen is equipped with double ovens, a microwave, a bar seating area, a large walk-in pantry with electrical outlets, granite countertops, and under-cabinet lighting. The office includes two built-in desks, bookshelves, and a walk-in closet. Plantation shutters and crown molding enhance the home's elegance. The primary ensuite offers a spacious bathroom with dual sinks, a jacuzzi tub, and a walk-in shower. It also features a large closet with built-in cabinets and pull-down rods for easy access to clothing. The laundry/utility room contains a sink and a refrigerator that will remain with the property. Upstairs, you'll find an additional bedroom, a full bathroom, a sizable storage room with AC/Heat, and a game room. All wall-mounted TVs are included with the home. The three-car garage provides extra storage with shelving and pegboard. Outside, there's a 50 amp plug for RV parking. The landscaped yard is impeccably maintained, thanks to a well with two underground storage tanks dedicated to the sprinkler system. A beautiful, covered patio with an attached pergola completes this outdoor oasis. Visit and envision life in this truly custom home within a charming neighborhood. | |
| Area: | Lgv Isd 111 |
| Year Built: | 2010 |
| Bedrooms: | Four |
| Bathrooms: | Four+ |
| 1/2 Bathrooms: | 1 |
| Garage: | 3 |
| Acres: | 1.19 |
| Heating : | Central Gas |
| Cooling : | Central Electric |
| InteriorFeatures : | Whirlpool Type Tub |
| InteriorFeatures : | Cable TV |
| InteriorFeatures : | Security System Owned |
| InteriorFeatures : | Ceiling Fan |
| InteriorFeatures : | Bookcases |
| InteriorFeatures : | High Ceilings |
| InteriorFeatures : | Hardwood Floors |
| InteriorFeatures : | Tile Flooring |
| InteriorFeatures : | Wood Shutters |
| InteriorFeatures : | Smoke Detectors |
| Fireplaces : | Gas Logs |
| DiningRoom : | Separate Formal Dining |
| DiningRoom : | Breakfast Bar |
| CONSTRUCTION : | Brick |
| CONSTRUCTION : | Slab Foundation |
| WATER/SEWER : | Well |
| WATER/SEWER : | Public Water |
| WATER/SEWER : | Aerobic Septic System |
| Style : | Traditional |
| ROOM DESCRIPTION : | 3 Living Areas |
| ROOM DESCRIPTION : | Bonus Room |
| ROOM DESCRIPTION : | Utility Room |
| ROOM DESCRIPTION : | Family Room |
| ROOM DESCRIPTION : | Den |
| ROOM DESCRIPTION : | Game Room |
| ROOM DESCRIPTION : | Office |
| KITCHEN EQUIPMENT : | Double Oven |
| KITCHEN EQUIPMENT : | Cooktop-Electric |
| KITCHEN EQUIPMENT : | Microwave |
| KITCHEN EQUIPMENT : | Disposal |
| KITCHEN EQUIPMENT : | Vent Fan |
| KITCHEN EQUIPMENT : | Ice Maker Connection |
| KITCHEN EQUIPMENT : | Pantry |
| KITCHEN EQUIPMENT : | Dishwasher |
| FENCING : | Partial Fence |
| DRIVEWAY : | Concrete |
| UTILITY TYPE : | Cable Available |
| UTILITY TYPE : | High Speed Internet Avail |
| UTILITY TYPE : | Gas |
| UTILITY TYPE : | Electric |
| ExteriorFeatures : | Auto Sprinkler |
| ExteriorFeatures : | Porch |
| ExteriorFeatures : | Patio Covered |
| ExteriorFeatures : | Sprinkler System |
| ExteriorFeatures : | Gutter(s) |
Courtesy: • BOLD REAL ESTATE GROUP • 903-291-1811 
Users may not reproduce or redistribute the data found on this site. The data is for viewing purposes only. Data is deemed reliable, but is not guaranteed accurate by the MLS or LAAR.
This content last refreshed on 11/21/2024 05:00 PM. Some properties which appear for sale on this web site may subsequently have sold or may no longer be available.










