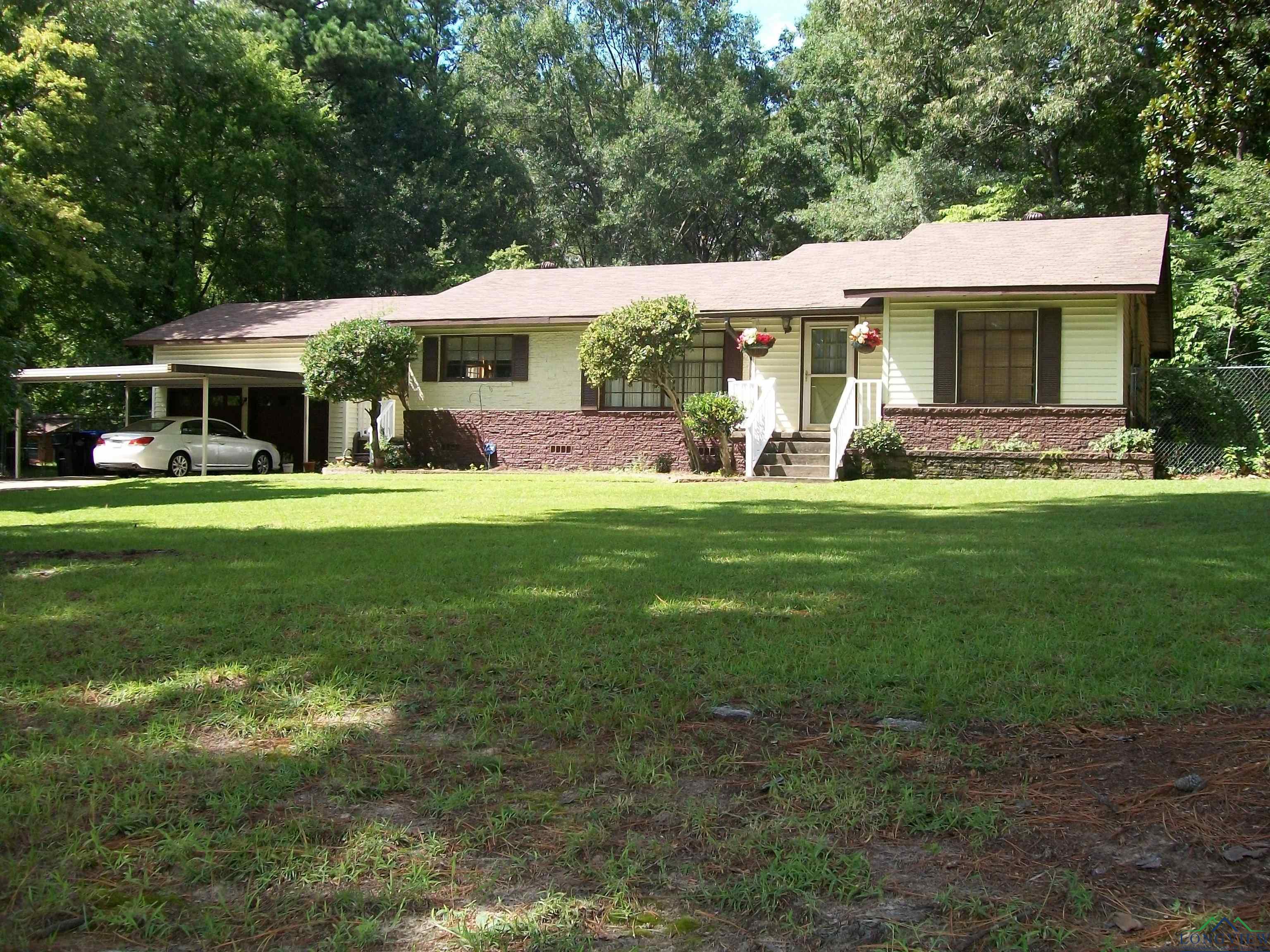1223 Mahlow Dr |
|
| Price: | $225,000 |
| Property Type: | residential |
| MLS #: | 20245011 |
| YOU FOUND IT!...This 1954 square foot home sits on 0.785 acre (per survey) with a completely fenced back yard with 2 gates. A large deck and patio area and grill/fire pit for family get togethers and lots and lots of room for the children and pets to play. An oversized 2 car garage with room for a workshop, 2 carport and extra parking for your guest. Inside, you'll find 2 spacious bedrooms with beautiful original hard wood floors and in one bedroom you have a built-in desk with plug-in for your computer, and lots of natural light, 2 bathrooms with wall heaters, tub and showers, an oversized formal living/dining room, plus a beautiful knotty pine wood family room and kitchen. Family room has a breakfast nook, large window with a window seat storage. The kitchen has a breakfast bar area, vinyl flooring, double sink, (new) garbage disposal, a dishwasher, electric cooktop stove w/2 ovens, refrigerator, large food pantry and lots of counter space and storage. Large utility room that can double as an office with it's own private entrance from parking area and garage. There is ample storage throughout home and garage. This great little neighborhood is conveniently located near hospitals, schools, shopping, walking trail and more. This home also sits just minutes away from beautiful downtown Longview... THIS HOME CAN EASILY BE TURNED INTO A 3 BEDROOM HOME.....A MUST SEE!! Refrigerator, bar stools, washer, dryer and computer desk will stay with accepted offer. | |
| Area: | Lgv Isd 112 |
| Year Built: | 1952 |
| Bedrooms: | Two |
| Bathrooms: | Two |
| Garage: | 2 |
| Acres: | 0.785 |
| Heating : | Central Electric |
| Cooling : | Central Electric |
| InteriorFeatures : | Laminate Flooring |
| InteriorFeatures : | Smoke Detectors |
| InteriorFeatures : | Ceiling Fan |
| InteriorFeatures : | Paneling |
| InteriorFeatures : | Bookcases |
| InteriorFeatures : | Hardwood Floors |
| InteriorFeatures : | Tile Flooring |
| InteriorFeatures : | Vinyl Flooring |
| InteriorFeatures : | Carpeting |
| InteriorFeatures : | Shades/Blinds |
| Fireplaces : | None |
| DiningRoom : | Breakfast Bar |
| DiningRoom : | Den/Dining Combo |
| DiningRoom : | Formal Living Combo |
| CONSTRUCTION : | Brick |
| CONSTRUCTION : | Siding |
| WATER/SEWER : | Public Sewer |
| WATER/SEWER : | Public Water |
| Style : | Traditional |
| ROOM DESCRIPTION : | 2 Living Areas |
| ROOM DESCRIPTION : | Utility Room |
| ROOM DESCRIPTION : | Family Room |
| ROOM DESCRIPTION : | Separate Formal Living |
| KITCHEN EQUIPMENT : | Pantry |
| KITCHEN EQUIPMENT : | Ice Maker Connection |
| KITCHEN EQUIPMENT : | Refrigerator |
| KITCHEN EQUIPMENT : | Vent Fan |
| KITCHEN EQUIPMENT : | Disposal |
| KITCHEN EQUIPMENT : | Dishwasher |
| KITCHEN EQUIPMENT : | Microwave |
| KITCHEN EQUIPMENT : | Cooktop-Electric |
| KITCHEN EQUIPMENT : | Oven-Electric |
| KITCHEN EQUIPMENT : | Self-Cleaning Oven |
| KITCHEN EQUIPMENT : | Free Standing |
| KITCHEN EQUIPMENT : | Elec Range/Oven |
| FENCING : | Metal Fence |
| FENCING : | Chain Link Fence |
| DRIVEWAY : | Concrete |
| ExistingStructures : | Metal Outbuildings |
| UTILITY TYPE : | Electric |
| UTILITY TYPE : | Gas |
| UTILITY TYPE : | High Speed Internet Avail |
| UTILITY TYPE : | Cable Available |
| ExteriorFeatures : | Workshop |
| ExteriorFeatures : | Patio Open |
| ExteriorFeatures : | Deck Open |
| ExteriorFeatures : | Security Lighting |
| ExteriorFeatures : | Gutter(s) |
Courtesy: • MILLER HOMES GROUP • 903-653-0381 
Users may not reproduce or redistribute the data found on this site. The data is for viewing purposes only. Data is deemed reliable, but is not guaranteed accurate by the MLS or LAAR.
This content last refreshed on 11/21/2024 02:00 PM. Some properties which appear for sale on this web site may subsequently have sold or may no longer be available.














































