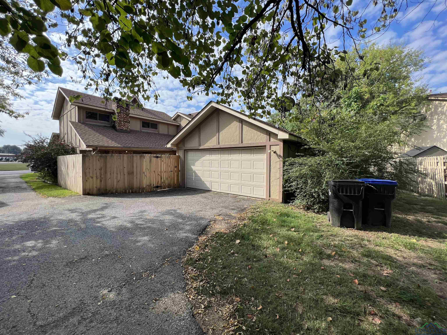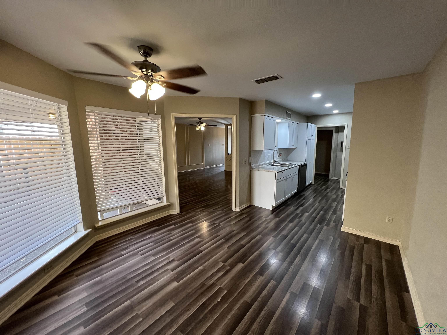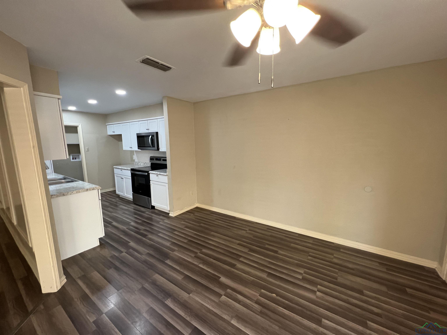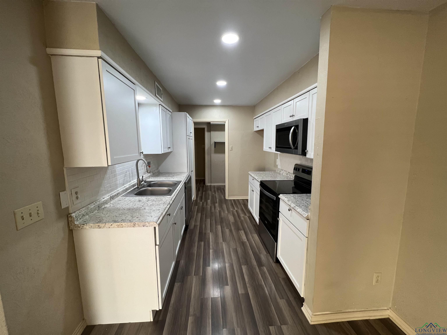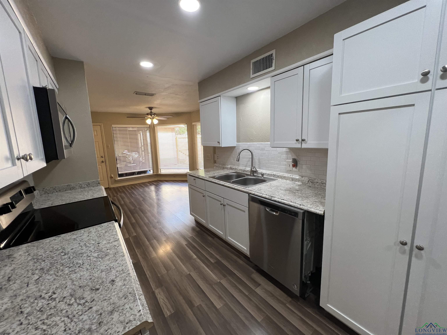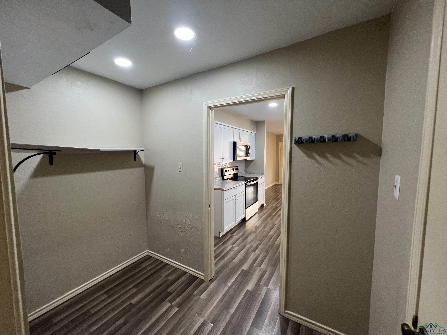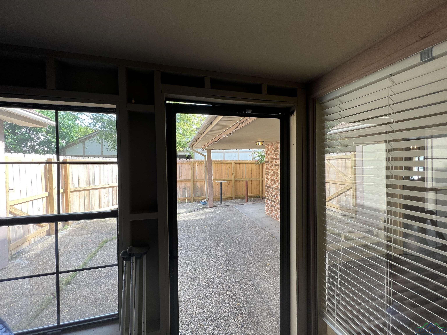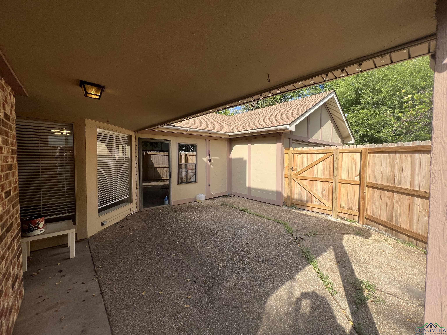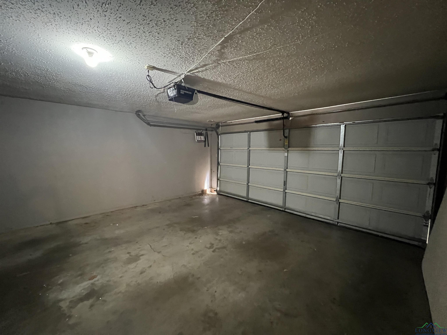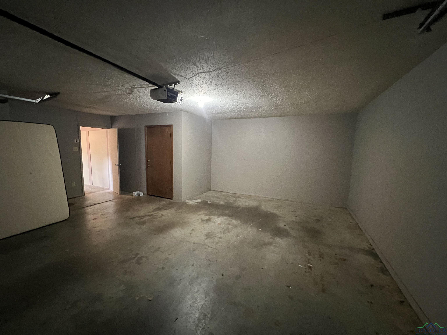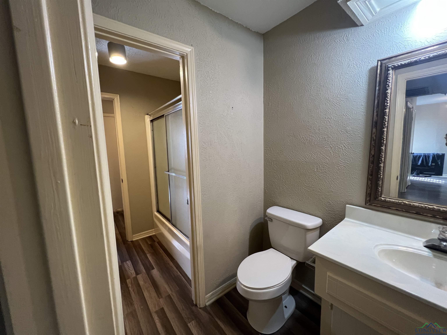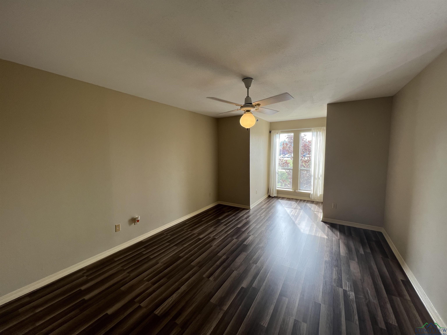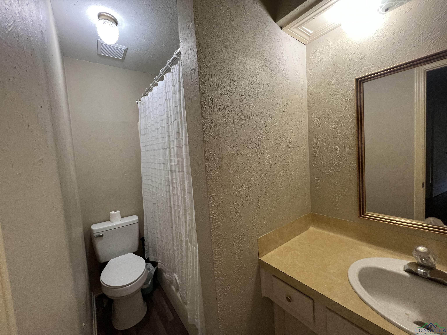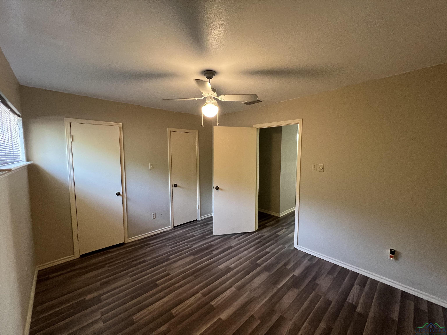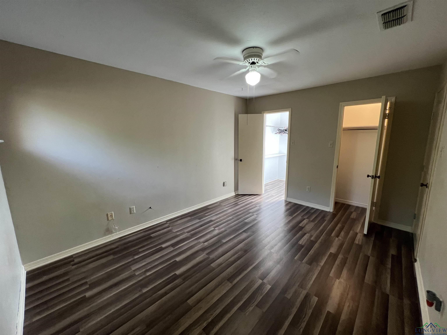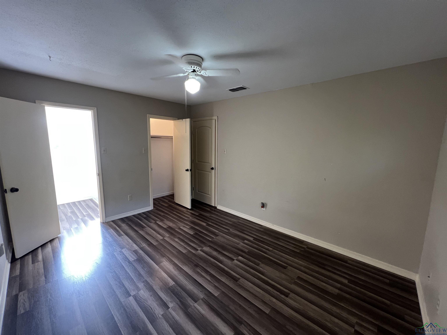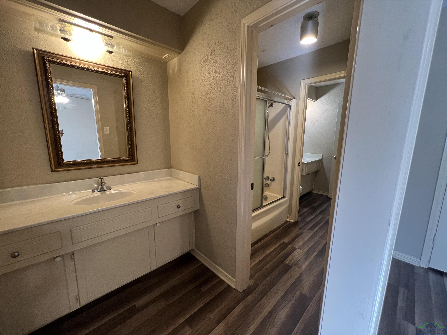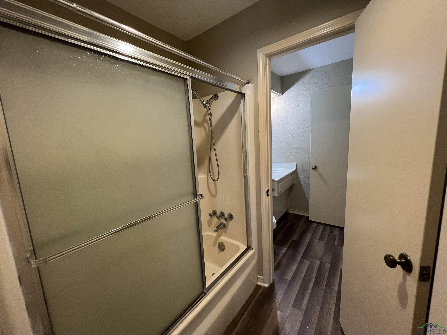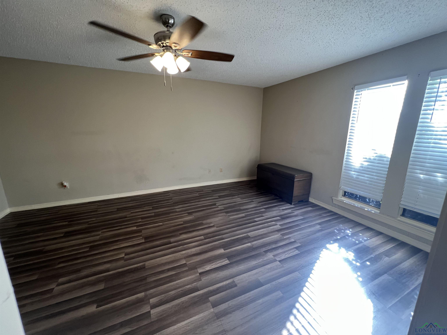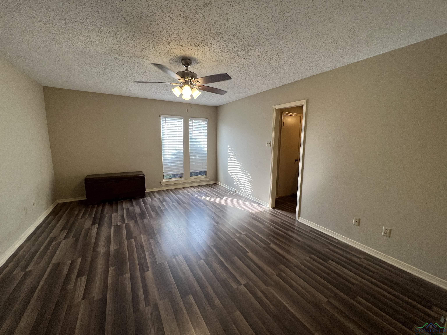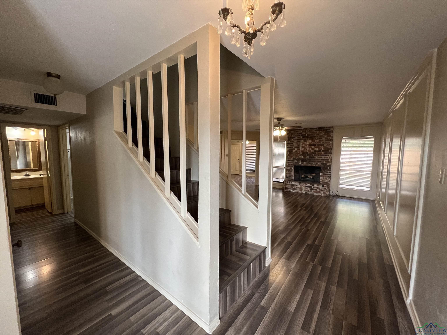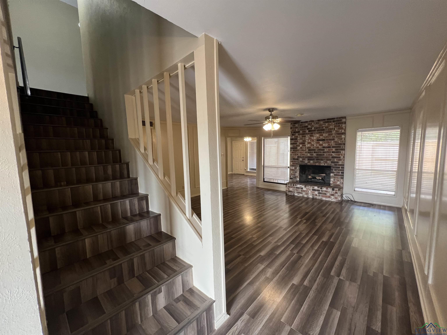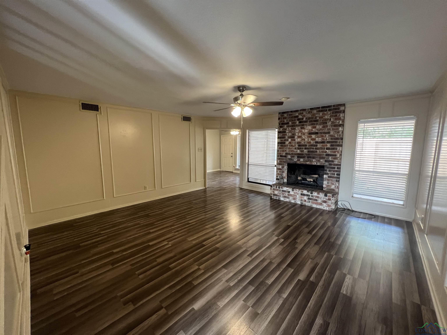1009 Towne Lake Dr |
|
| Price: | $225,000 |
| Property Type: | residential |
| MLS #: | 20244457 |
| Welcome to this exquisite townhome nestled within a prestigious gated community. Prepare to be dazzled by the sheer opulence and sophistication of this four-bedroom, two-bath dwelling. As you step through the grand entrance, you'll be enveloped in a luxurious living area, complete with a woodburning fireplace that exudes warmth and elegance. The downstairs master bathroom offers a private oasis where you can indulge in pure relaxation. Ascending the staircase, you'll discover three additional bedrooms and a bathroom, each boasting its own unique charm and style. Whether for guests, family, or a fabulous home office, these rooms provide ample space to accommodate your every need. Now, darling, let's talk about the perks of living in this exclusive community. With a homeowners association (HOA) at your service, you can bid farewell to the mundane chores of pool maintenance and lawn care. Instead, spend your days basking in the sun by the sparkling swimming pool, now isn't that divine? But wait, there's more! This townhome also boasts a delightful fenced-in backyard, offering a private sanctuary for all your outdoor desires. Picture yourself sipping your favorite beverage and hosting glamorous soirées with friends and loved ones in this enchanted space. Darling, this is an opportunity you simply cannot pass up. Contact us immediately to schedule a private showing and embark on a life of luxury and sophistication in this remarkable townhome. It's time to seize the moment and embrace this fabulous lifestyle! | |
| Area: | Lgv Isd 112 |
| Year Built: | 1977 |
| Bedrooms: | Four |
| Bathrooms: | Two |
| Garage: | 2 |
| Acres: | 0.08 |
| Heating : | Central Electric |
| Cooling : | Central Electric |
| InteriorFeatures : | Vinyl Flooring |
| InteriorFeatures : | Ceiling Fan |
| Fireplaces : | One Woodburning |
| DiningRoom : | Kitchen/Eating Combo |
| CONSTRUCTION : | Wood/Frame |
| WATER/SEWER : | Public Water |
| WATER/SEWER : | Public Sewer |
| Style : | Other/See Remarks |
| ROOM DESCRIPTION : | 1 Living Area |
| ROOM DESCRIPTION : | Sunroom |
| ROOM DESCRIPTION : | Utility Room |
| KITCHEN EQUIPMENT : | Pantry |
| KITCHEN EQUIPMENT : | Dishwasher |
| KITCHEN EQUIPMENT : | Microwave |
| KITCHEN EQUIPMENT : | Elec Range/Oven |
| POOL/SPA : | Community Pool |
| FENCING : | Wood Fence |
| DRIVEWAY : | Shared |
| UTILITY TYPE : | Electric |
| ExteriorFeatures : | Patio Covered |
| LAND FEATURES : | Creek |
Courtesy: • MAYBEN REALTY, LLC • 903-572-2400 
Users may not reproduce or redistribute the data found on this site. The data is for viewing purposes only. Data is deemed reliable, but is not guaranteed accurate by the MLS or LAAR.
This content last refreshed on 09/19/2024 11:00 AM. Some properties which appear for sale on this web site may subsequently have sold or may no longer be available.
