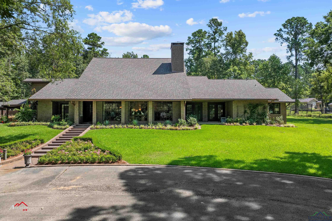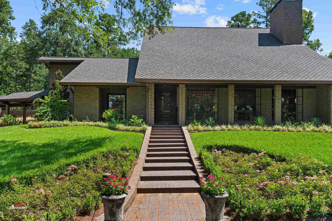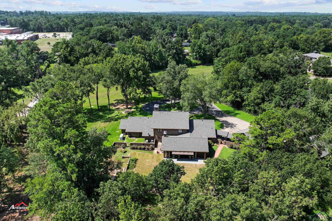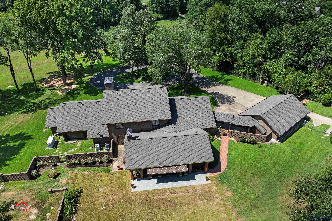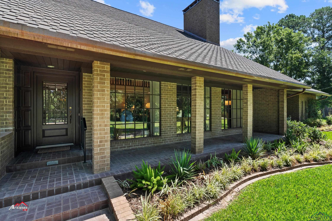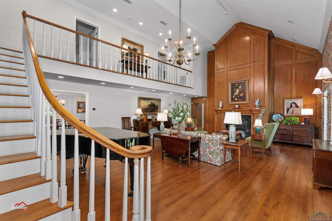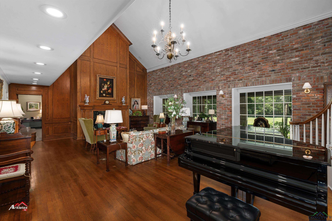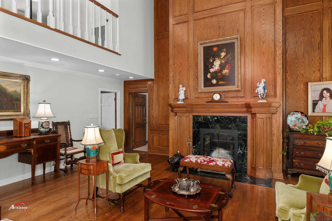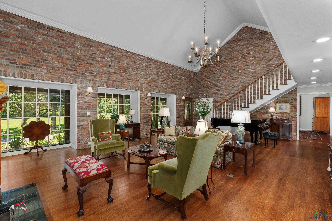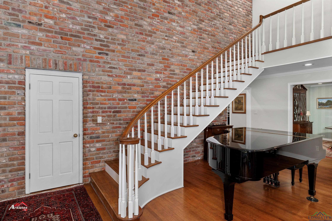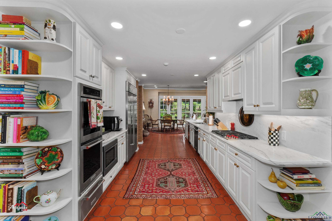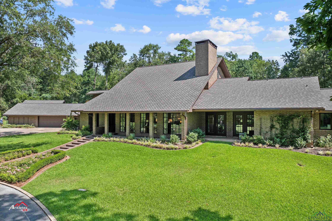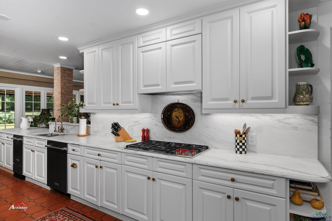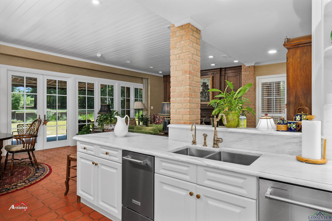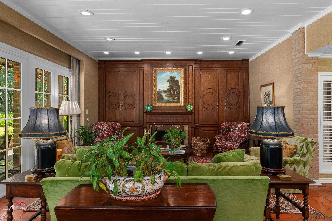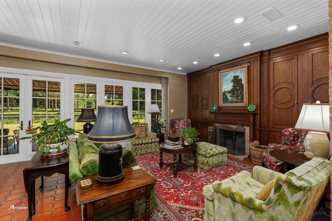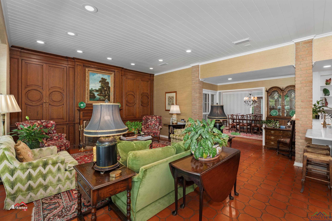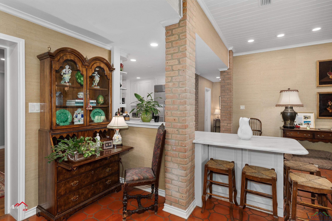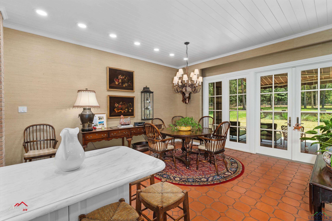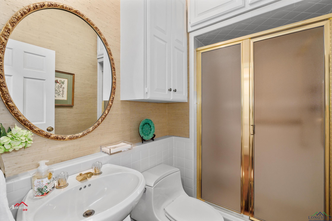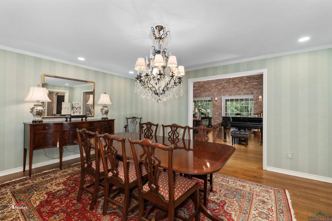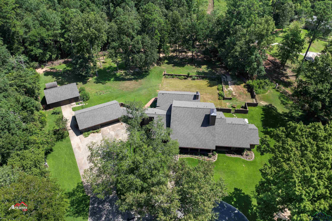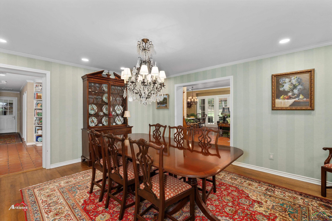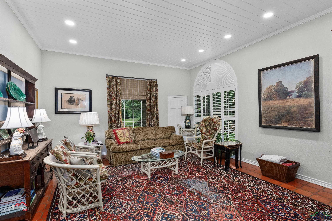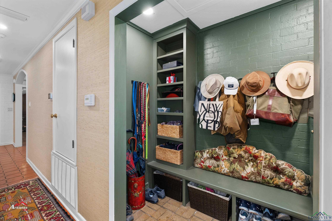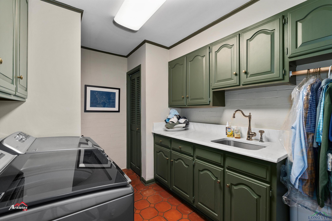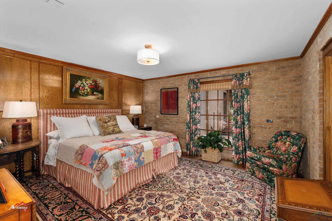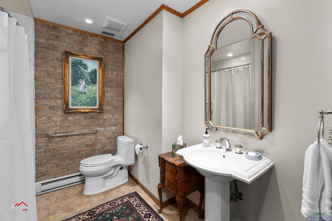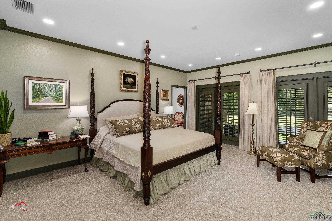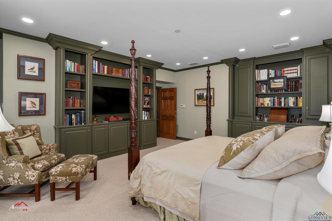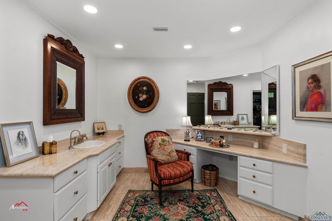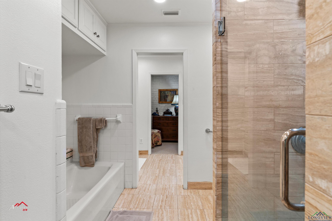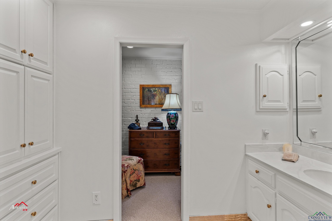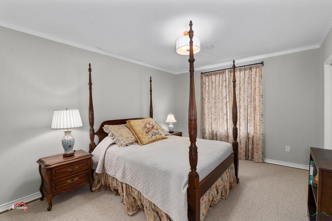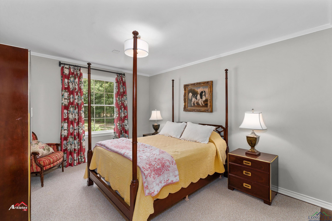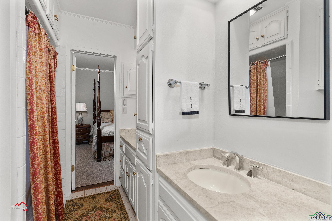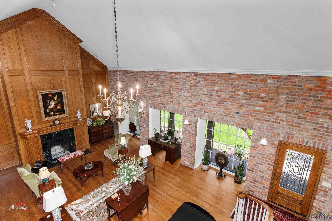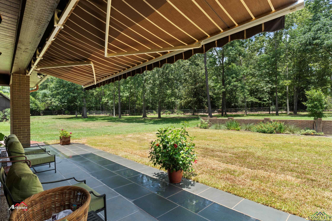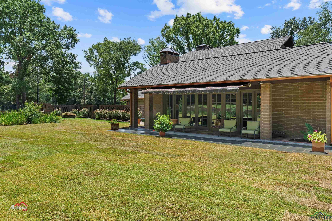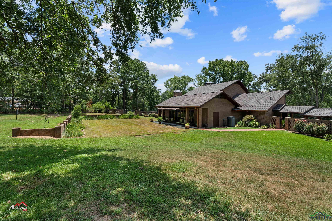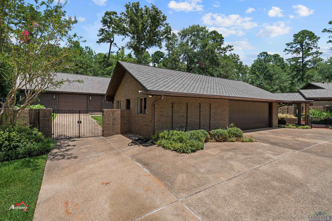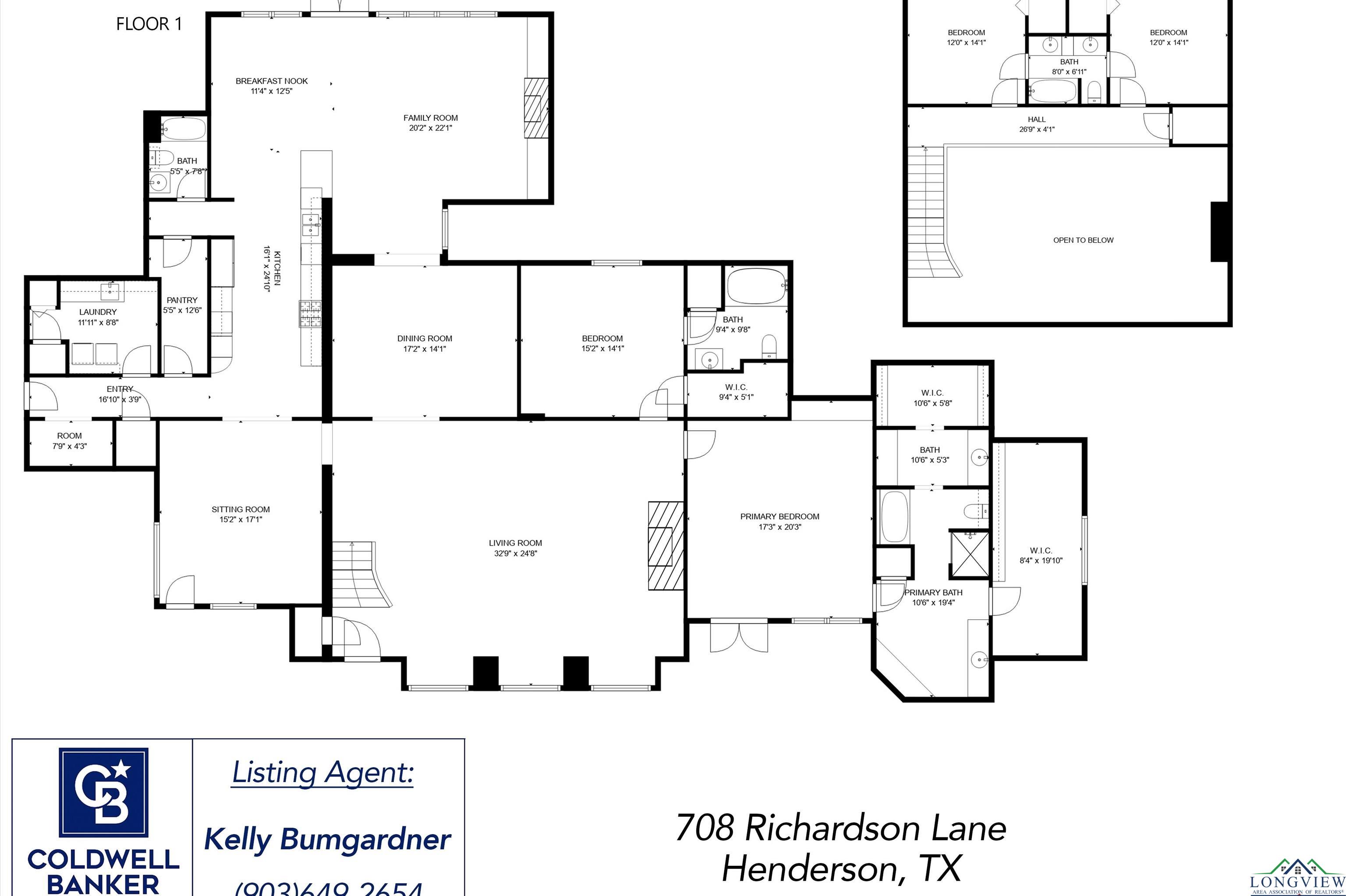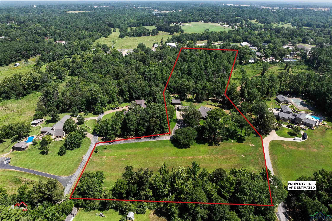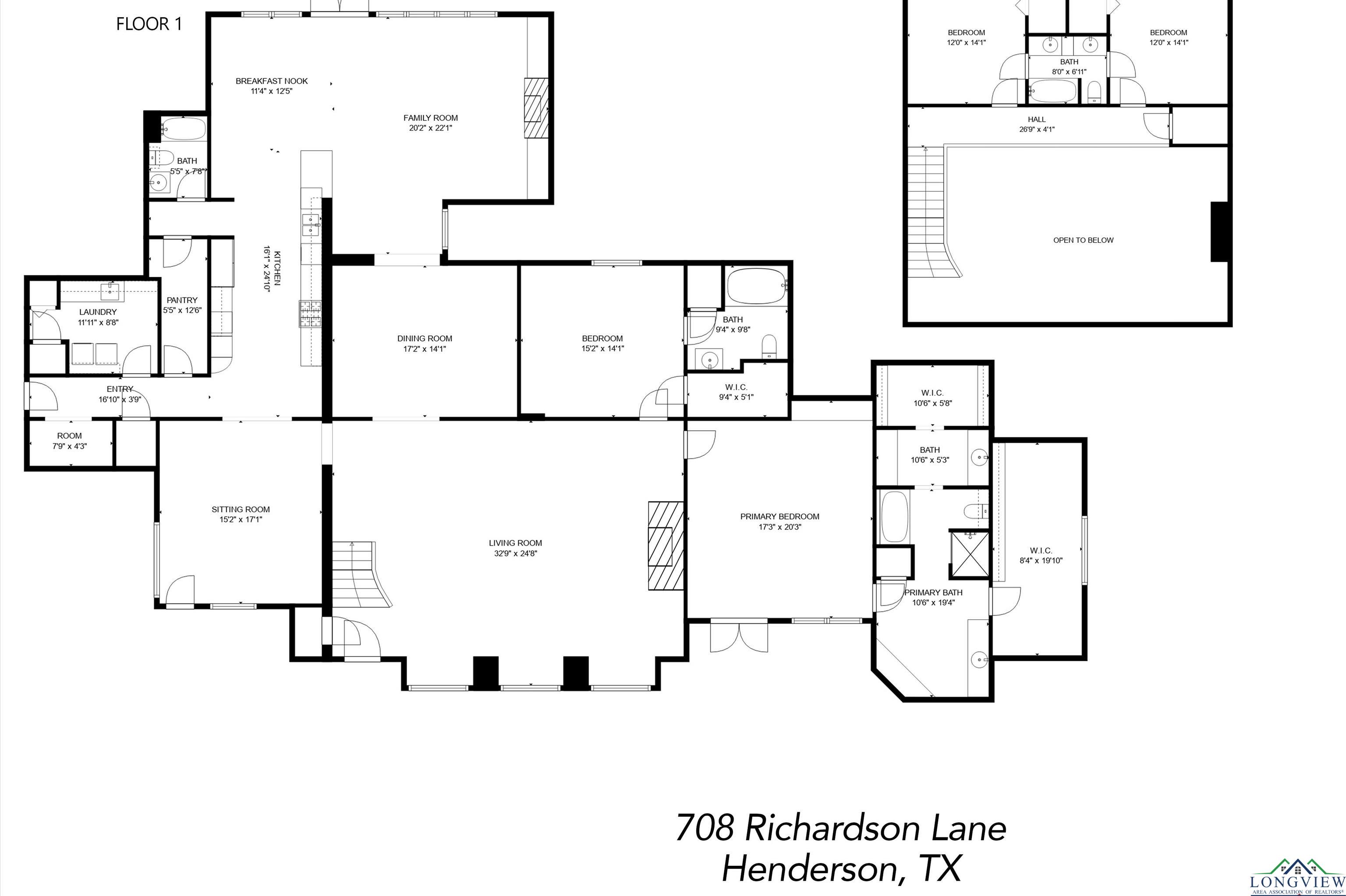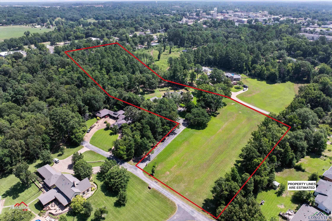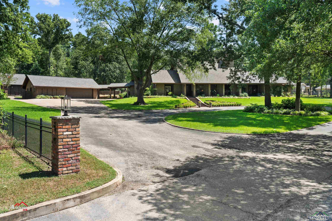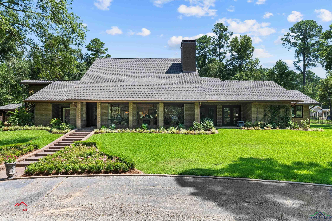708 Richardson Lane |
|
| Price: | $1,200,000 |
| Property Type: | residential |
| MLS #: | 20244131 |
| Stunning 4-Bedroom Home on 7.2 Acres Nestled within the city limits of Henderson, this exquisite property offers a harmonious blend of elegance and comfort. Four spacious bedrooms provide ample space for relaxation and privacy. Enjoy the convenience of four well-appointed bathrooms. With three distinct living areas, there’s room for everyone to unwind. Two cozy fireplaces create an inviting ambiance. Ascend the elegant staircase to discover two charming bedrooms connected by a Jack-n-Jill bath. Brick wall accents, marble countertops, and hardwood floors elevate the interior. Imported from France, the tile flooring adds a touch of sophistication. The marble vein-cut design in the primary bath exudes opulence. High-end stainless-steel appliances including: Wolf 5 gas burner cooktop, Sub Zero Refrigerator, warming drawer, double ovens and ice machine with a breakfast bar make cooking a pleasure. Crafted with care, the wood cabinetry adds warmth and functionality. The French doors not only enhance the aesthetics but also invite natural light, creating a warm and welcoming atmosphere. Whether you’re entertaining guests or enjoying quiet moments, the patio awaits, ready to embrace you. Outside, the beautifully landscaped 7.2-acre property awaits, offering tranquility and space for outdoor activities. Don’t miss this rare opportunity to own a slice of Texas paradise! | |
| Area: | Henderson Isd |
| Year Built: | 1978 |
| Bedrooms: | Four |
| Bathrooms: | Four+ |
| Garage: | 2 |
| Acres: | 7.285 |
| Heating : | Central Gas |
| Cooling : | Central Gas |
| InteriorFeatures : | Smoke Detectors |
| InteriorFeatures : | Security System Owned |
| InteriorFeatures : | Bookcases |
| InteriorFeatures : | High Ceilings |
| InteriorFeatures : | Hardwood Floors |
| InteriorFeatures : | Wood Shutters |
| Fireplaces : | Two Woodburning |
| Fireplaces : | Den |
| Fireplaces : | Living Room |
| Fireplaces : | Glass Doors |
| DiningRoom : | Breakfast Bar |
| DiningRoom : | Breakfast Room |
| DiningRoom : | Separate Formal Dining |
| CONSTRUCTION : | Brick |
| CONSTRUCTION : | Slab Foundation |
| WATER/SEWER : | Public Sewer |
| WATER/SEWER : | Public Water |
| Style : | Traditional |
| ROOM DESCRIPTION : | 3 Living Areas |
| ROOM DESCRIPTION : | Utility Room |
| ROOM DESCRIPTION : | Family Room |
| ROOM DESCRIPTION : | Den |
| ROOM DESCRIPTION : | Separate Formal Living |
| KITCHEN EQUIPMENT : | Pantry |
| KITCHEN EQUIPMENT : | Ice Maker |
| KITCHEN EQUIPMENT : | Refrigerator |
| KITCHEN EQUIPMENT : | Vent Fan |
| KITCHEN EQUIPMENT : | Disposal |
| KITCHEN EQUIPMENT : | Dishwasher |
| KITCHEN EQUIPMENT : | Microwave |
| KITCHEN EQUIPMENT : | Cooktop-Gas |
| KITCHEN EQUIPMENT : | Double Oven |
| FENCING : | Brick Fence |
| FENCING : | Wrought Iron |
| DRIVEWAY : | Concrete |
| DRIVEWAY : | Shared |
| ExistingStructures : | Greenhouse |
| ExistingStructures : | Storage Buildings |
| UTILITY TYPE : | Electric |
| UTILITY TYPE : | Gas |
| UTILITY TYPE : | High Speed Internet Avail |
| ExteriorFeatures : | Auto Sprinkler |
| ExteriorFeatures : | Storage Building |
| ExteriorFeatures : | Workshop |
| ExteriorFeatures : | Patio Covered |
| ExteriorFeatures : | Gutter(s) |
Courtesy: • COLDWELL BANKER HOME PLACE REALTY - HENDERSON • 903-657-3534 
Users may not reproduce or redistribute the data found on this site. The data is for viewing purposes only. Data is deemed reliable, but is not guaranteed accurate by the MLS or LAAR.
This content last refreshed on 04/02/2025 03:00 AM. Some properties which appear for sale on this web site may subsequently have sold or may no longer be available.
