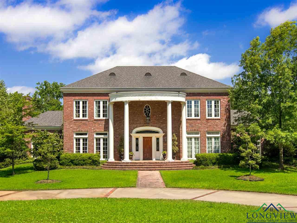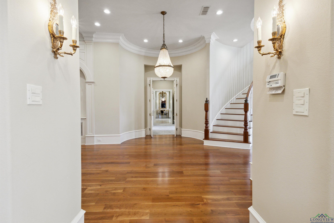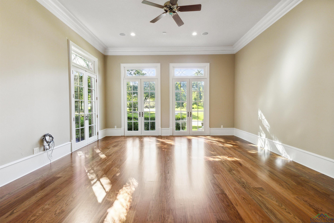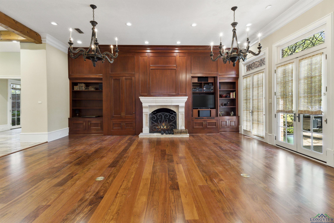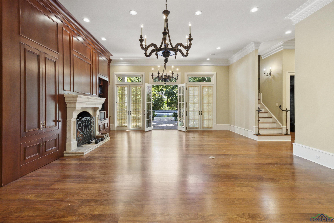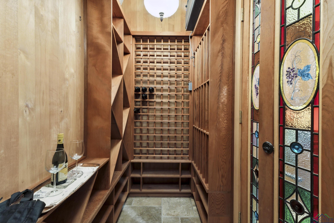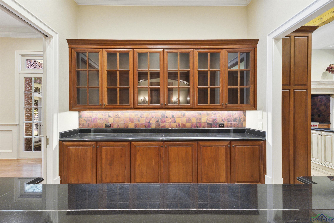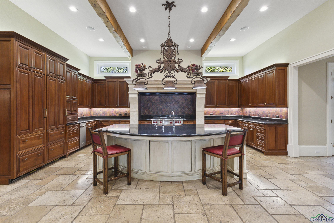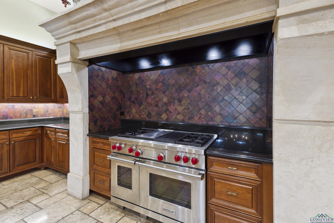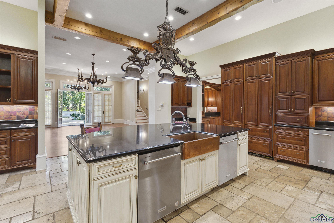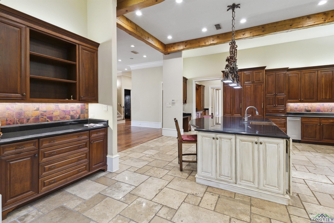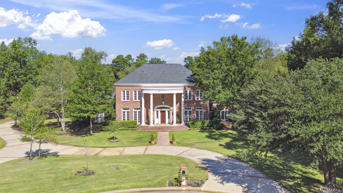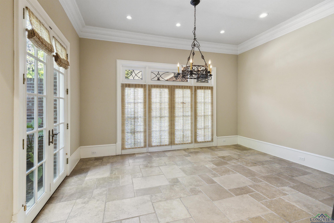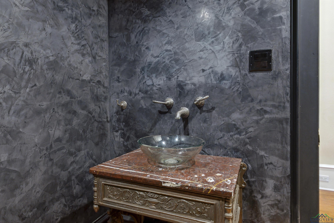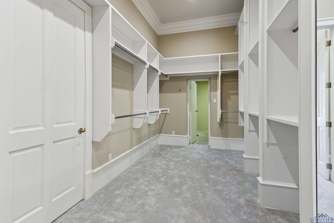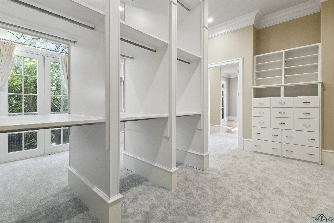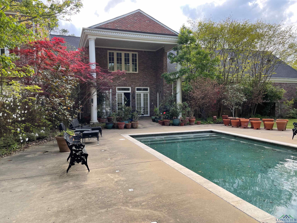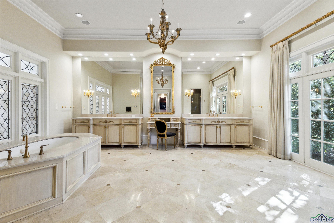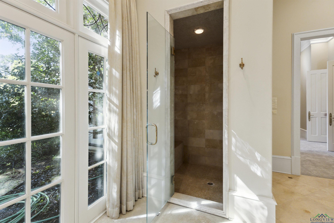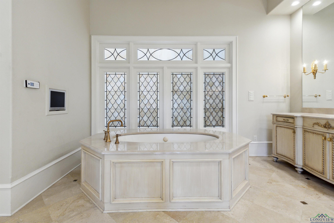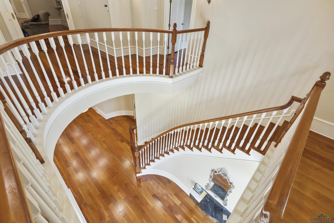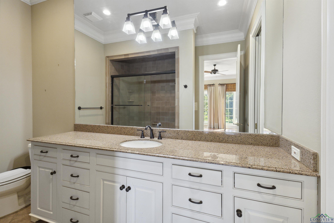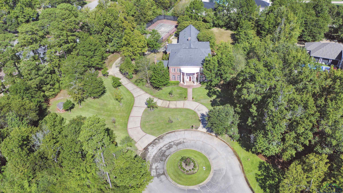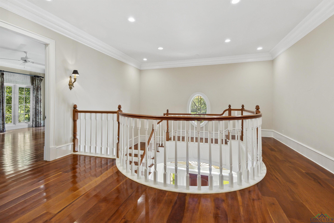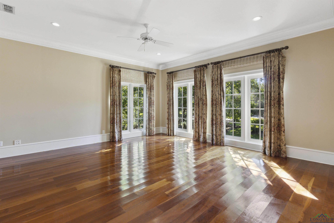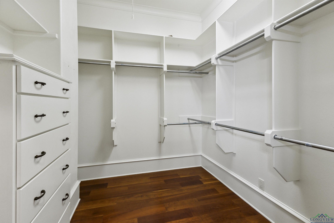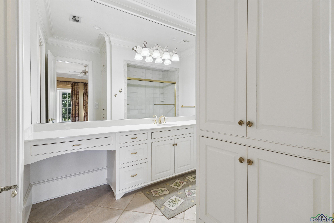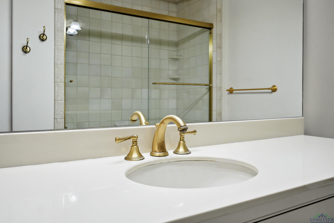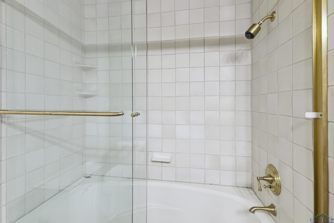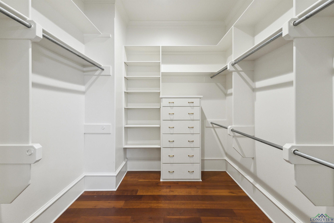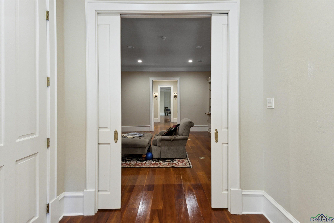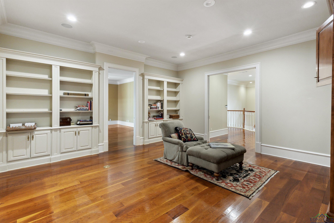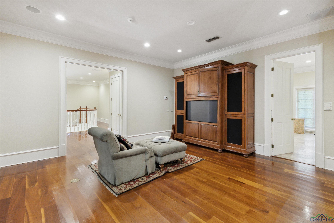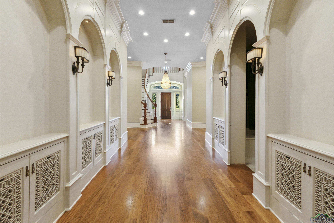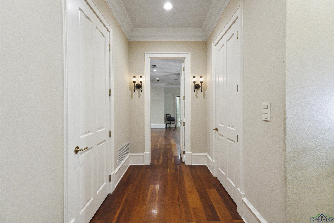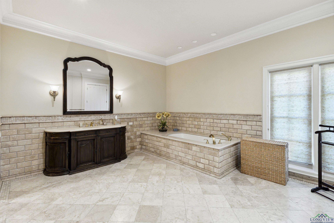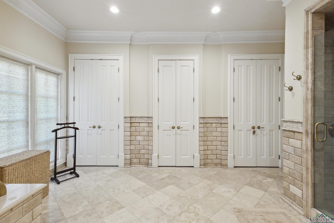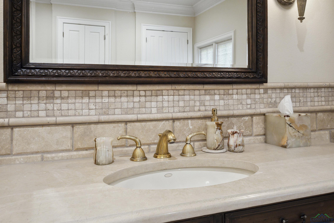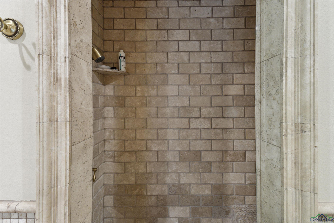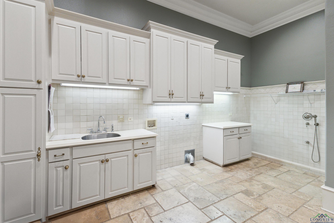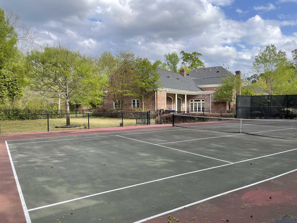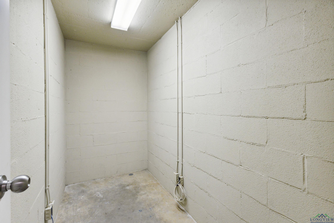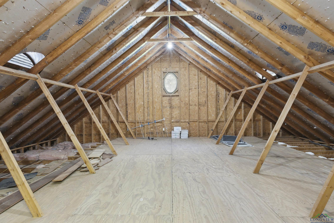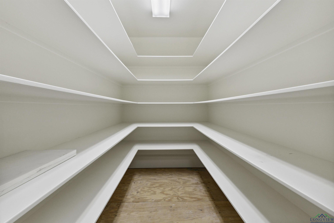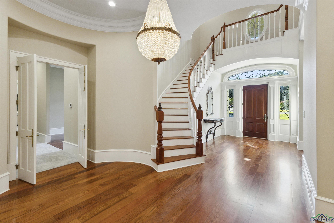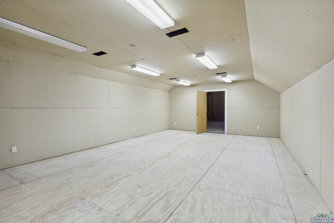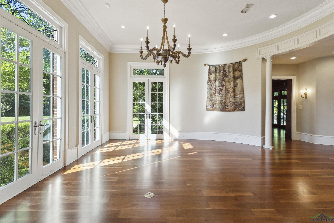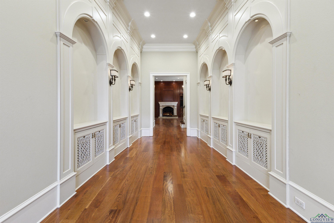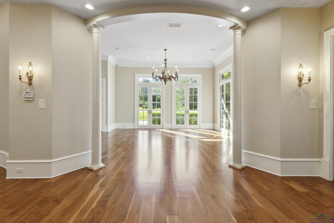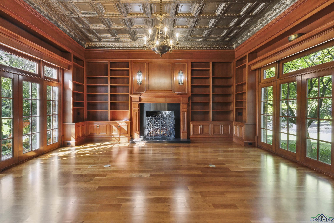13 Thorntree |
|
| Price: | $1,295,000 |
| Property Type: | residential |
| MLS #: | 20184988 |
| This 8,705 sq. ft. exquisite Southern Estate on 1.62 acres in Longview's prestigious Thorntree community offers unparalleled craftsmanship and design. Inspired by classic Natchez Antebellum homes, it features 14-foot ceilings, solid cherry flooring, and custom moldings. The gourmet French Country kitchen, with cedar beams and high-end appliances, opens to the breakfast room, great room, and patio overlooking a private saltwater lap pool. The Primary suite includes a spacious closet/safe room and a luxurious bath with stained glass windows. Additional highlights include a library, formal dining room, 400-bottle wine cellar, three-car garage, and tennis court. This home is a perfect blend of elegance and modern comfort. The gated Thorntree community is conveniently located minutes from the hospital district. | |
| Area: | Lgv Isd 112 |
| Year Built: | 2000 |
| Bedrooms: | Four |
| Bathrooms: | Four+ |
| 1/2 Bathrooms: | 1 |
| Garage: | 3 |
| Acres: | 1.62 |
| Heating : | Central Gas |
| Heating : | Zoned |
| Cooling : | Central Electric |
| Cooling : | Zoned |
| InteriorFeatures : | Ceiling Fan |
| InteriorFeatures : | Security System Owned |
| InteriorFeatures : | Whirlpool Type Tub |
| InteriorFeatures : | Smoke Detectors |
| InteriorFeatures : | CO Detector |
| InteriorFeatures : | Wet Bar |
| InteriorFeatures : | Paneling |
| InteriorFeatures : | Bookcases |
| InteriorFeatures : | High Ceilings |
| InteriorFeatures : | Hardwood Floors |
| InteriorFeatures : | Carpeting |
| InteriorFeatures : | Shades/Blinds |
| Fireplaces : | Two Woodburning |
| DiningRoom : | Breakfast Bar |
| DiningRoom : | Breakfast Room |
| DiningRoom : | Separate Formal Dining |
| CONSTRUCTION : | Brick |
| CONSTRUCTION : | Slab Foundation |
| WATER/SEWER : | Public Sewer |
| WATER/SEWER : | Public Water |
| WATER/SEWER : | Well |
| Style : | Traditional |
| ROOM DESCRIPTION : | 3 Living Areas |
| ROOM DESCRIPTION : | Bonus Room |
| ROOM DESCRIPTION : | Library/Study |
| ROOM DESCRIPTION : | Utility Room |
| ROOM DESCRIPTION : | Separate Formal Living |
| ROOM DESCRIPTION : | Office |
| ROOM DESCRIPTION : | Family Room |
| KITCHEN EQUIPMENT : | Gas Range/Oven |
| KITCHEN EQUIPMENT : | Food Center |
| KITCHEN EQUIPMENT : | Pantry |
| KITCHEN EQUIPMENT : | Refrigerator |
| KITCHEN EQUIPMENT : | Disposal |
| KITCHEN EQUIPMENT : | Double Oven |
| KITCHEN EQUIPMENT : | Free Standing |
| KITCHEN EQUIPMENT : | Dishwasher |
| POOL/SPA : | In Ground Pool |
| FENCING : | Chain Link Fence |
| FENCING : | Partial Fence |
| DRIVEWAY : | Paved |
| UTILITY TYPE : | Electric |
| UTILITY TYPE : | Gas |
| UTILITY TYPE : | High Speed Internet Avail |
| UTILITY TYPE : | Cable Available |
| ExteriorFeatures : | Tennis Courts |
| ExteriorFeatures : | Sprinkler System |
| ExteriorFeatures : | Patio Covered |
| ExteriorFeatures : | Outside BBQ Grill |
| ExteriorFeatures : | Porch |
| ExteriorFeatures : | Auto Sprinkler |
| ExteriorFeatures : | Gutter(s) |
Courtesy: • BRIGGS FREEMAN SOTHEBY'S INTERNATIONAL REALTY • 214-350-0400 
Users may not reproduce or redistribute the data found on this site. The data is for viewing purposes only. Data is deemed reliable, but is not guaranteed accurate by the MLS or LAAR.
This content last refreshed on 11/21/2024 12:00 PM. Some properties which appear for sale on this web site may subsequently have sold or may no longer be available.
